奇恩设计 AG × Design |以设计,漫谈生活

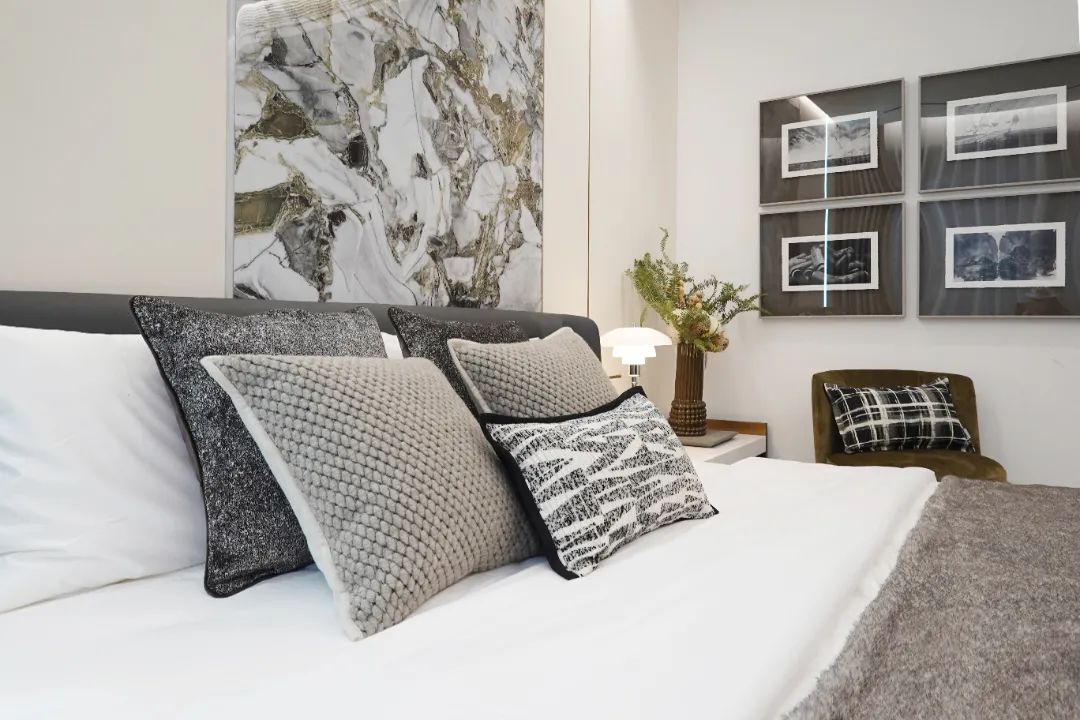
从一人时光到两人浪漫
从三人美好到四世同堂
人生幸福的绵延
都浸润在“家”的温馨中
From one person time to two romantic
from three beautiful to four generations together
the continuous happiness of life
are soaked in the warmth of "home"
青田,地处浙江省东南部,瓯江中下游,位于温州的西部、丽水东南部。青田历史悠久,有“石雕之乡、华侨之乡、名人之乡”的美誉。有“中国石都世界青田”之称。
本项目地处青田鹤城城区核心区块,路网四通八达,便捷出行生活。基于以人为本的核心,奇恩希望通过“香溢·紫荆园”这一项目,可以为青田这座城市带来全新的居住体验,用人性化的细节打造品质人居,给奋斗在城市的人们一个生活范本。

香 溢 · 紫 荆 园
J户型|105㎡
Layout · 平面布局
( 左右滑动查看更多 )
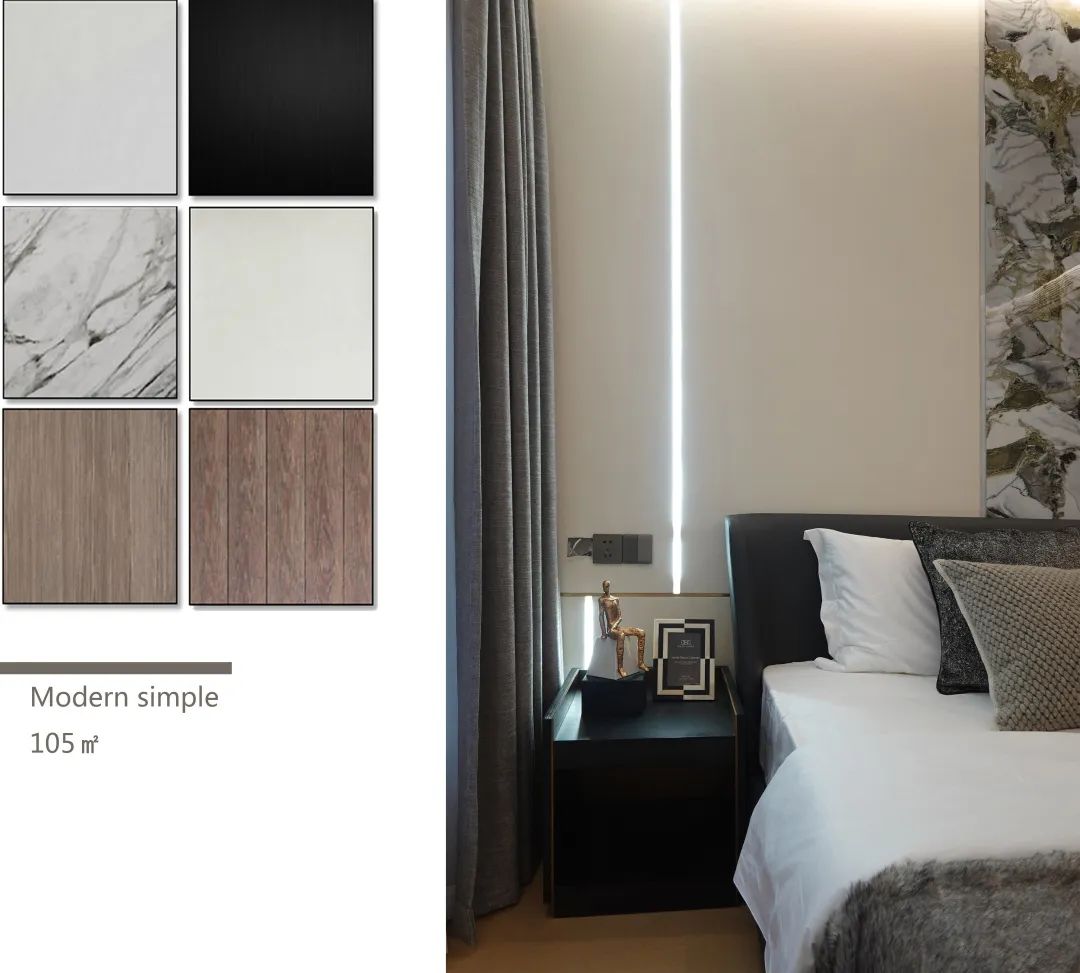
设计以“家庭交融”为核心考量,打破空间界限创造无界交融,创造一种感性、平静、放松的居住感受,诠释松弛而不失态度的意式生活智慧。
The design takes "family integration" as the core consideration, breaks the boundary of space to create borderless integration, creates a perceptual, calm and relaxed living experience, and interprets the relaxation and attitude of Italian life wisdom.
▼客厅
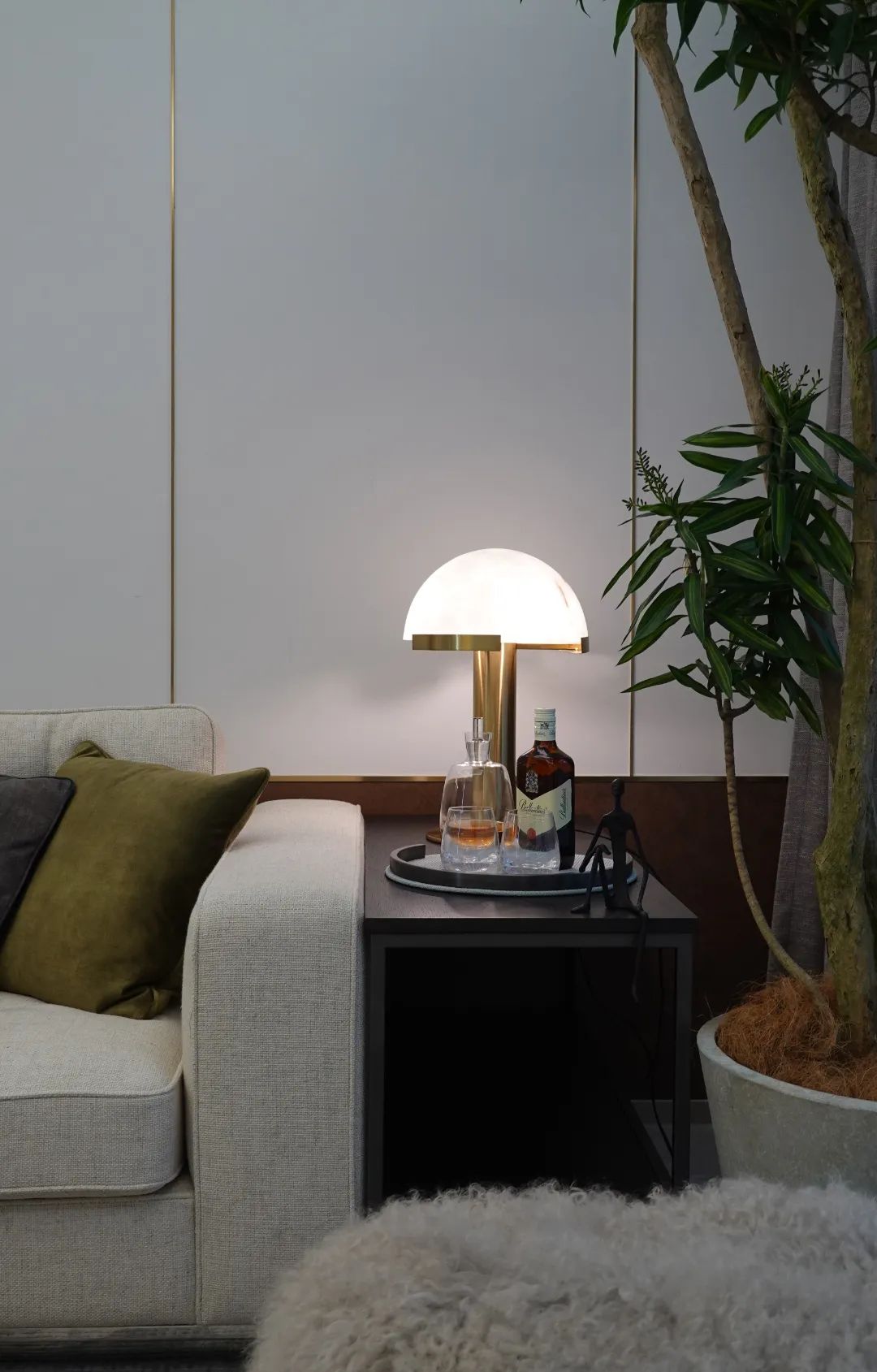
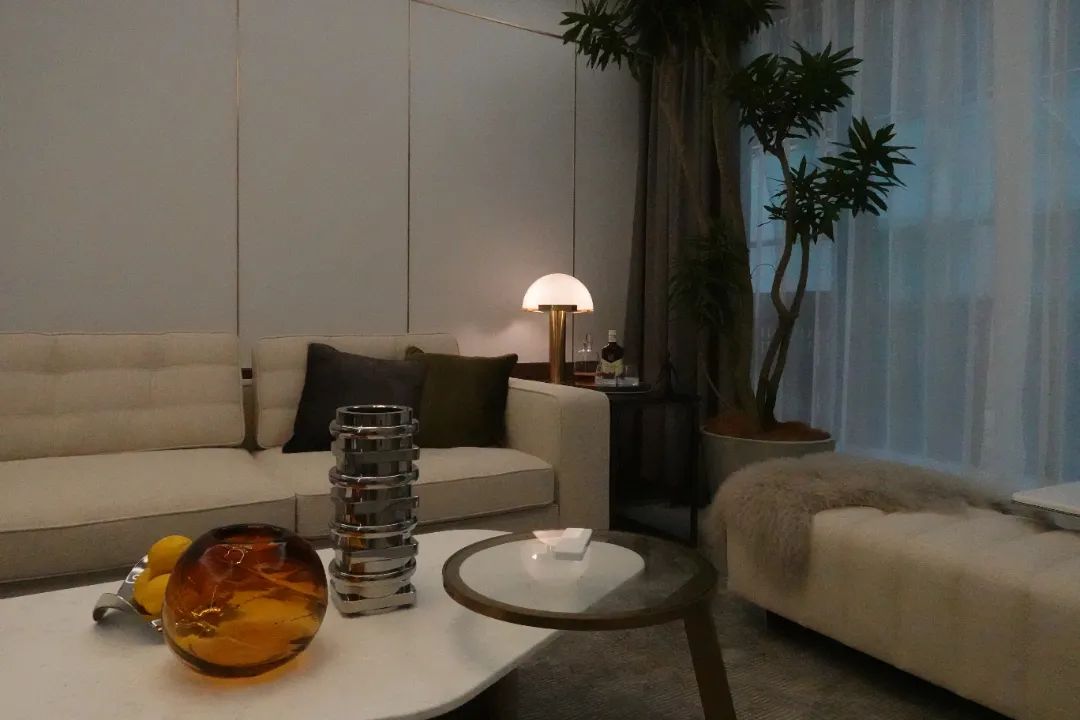
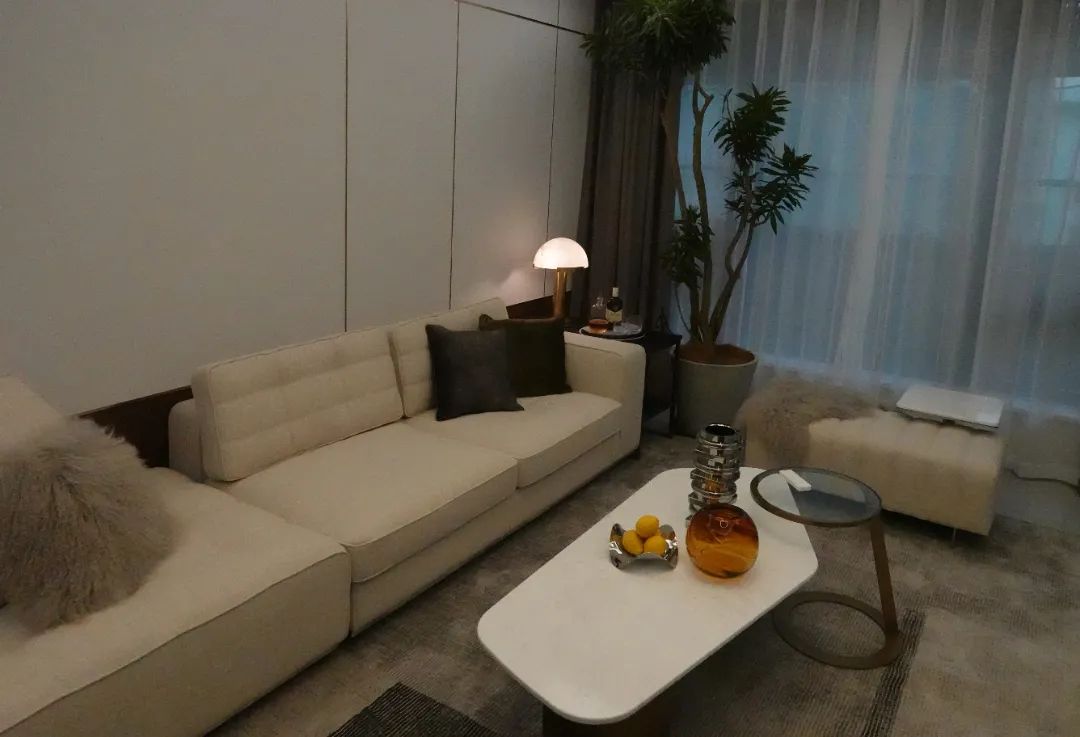
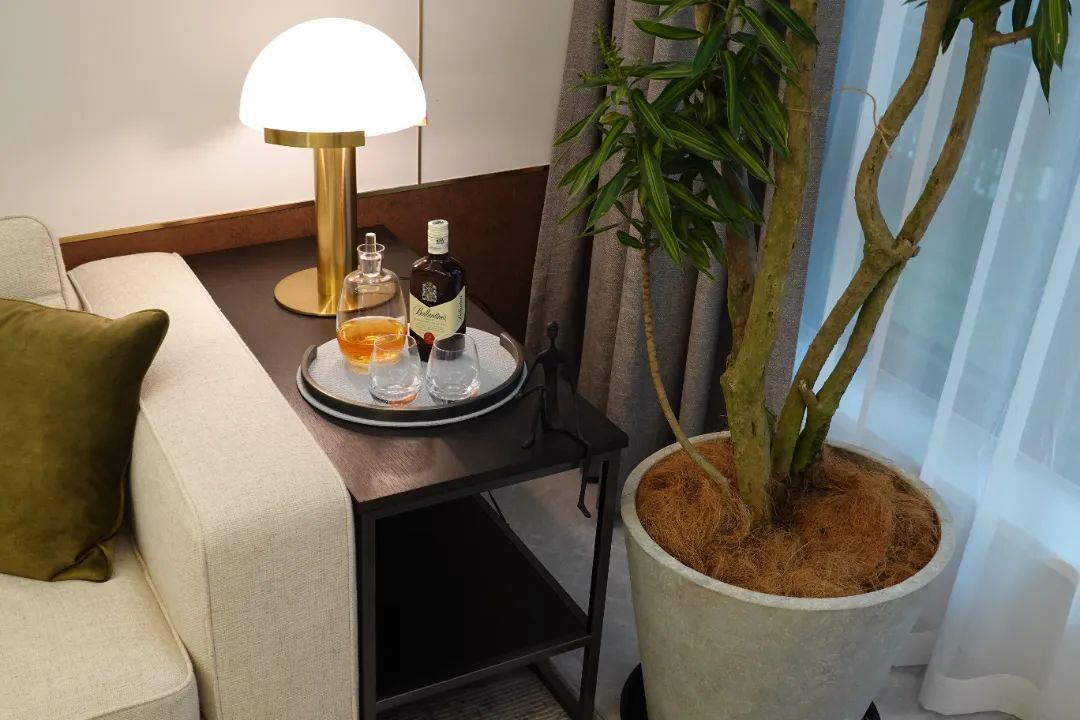
在硬装上选择了饱和度比较低的配色,让空间变得更加沉稳有格调,木质元素和大理石的加入给整个空间带来轻奢和放松的需求,满足整个空间当中的现代感。
In the hard decoration, the color matching with low saturation is selected to make the space more composed and stylish. The addition of wood elements and marble brings light luxury and relaxation to the whole space, satisfying the modern sense of the whole space.
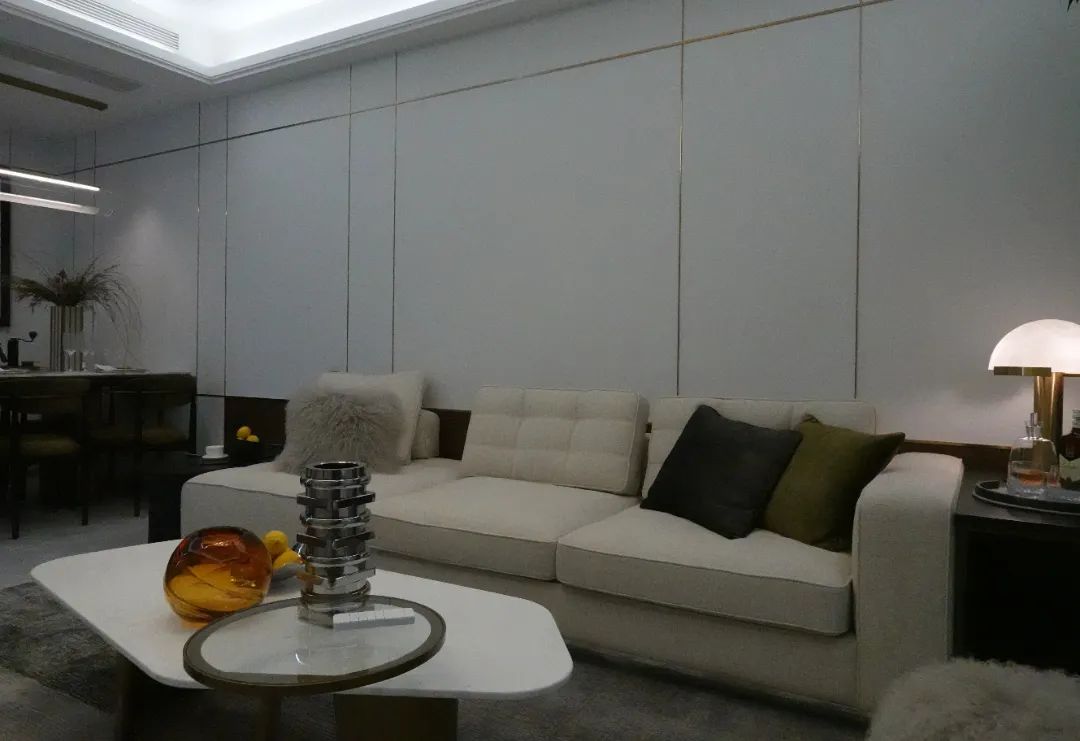
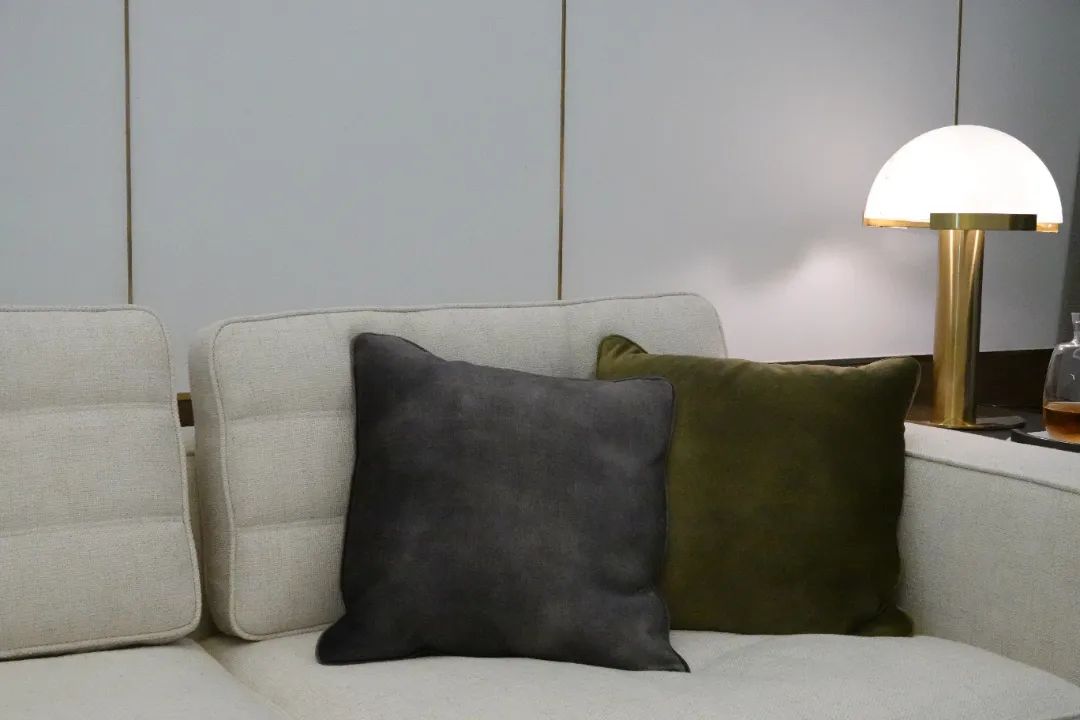
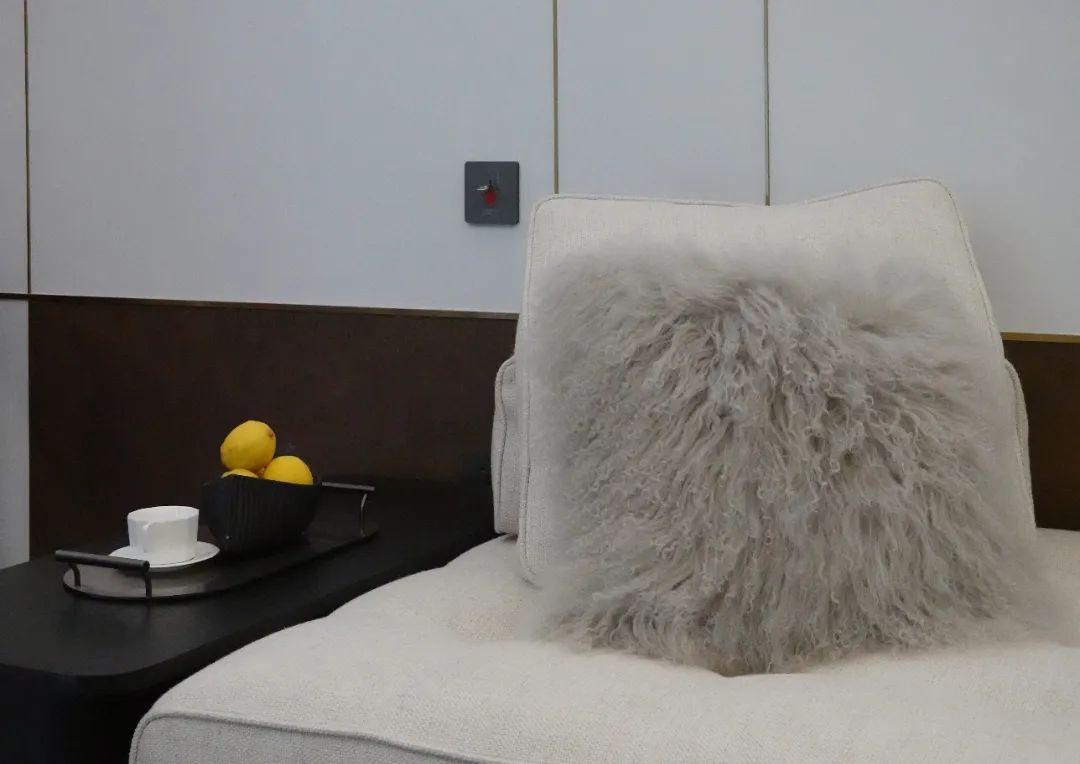
灯光的设计满足整个空间当中的层次感,又突出整个空间当中的宽阔性,再加上装饰品的融入,体现空间当中的乐趣。
Choose more capacious and comfortable design style in the sitting room, the design of lamplight satisfies the administrative levels feeling in whole space, highlight the spacious sex in whole space again, plus of adornment blend in, reflect the fun in the space.
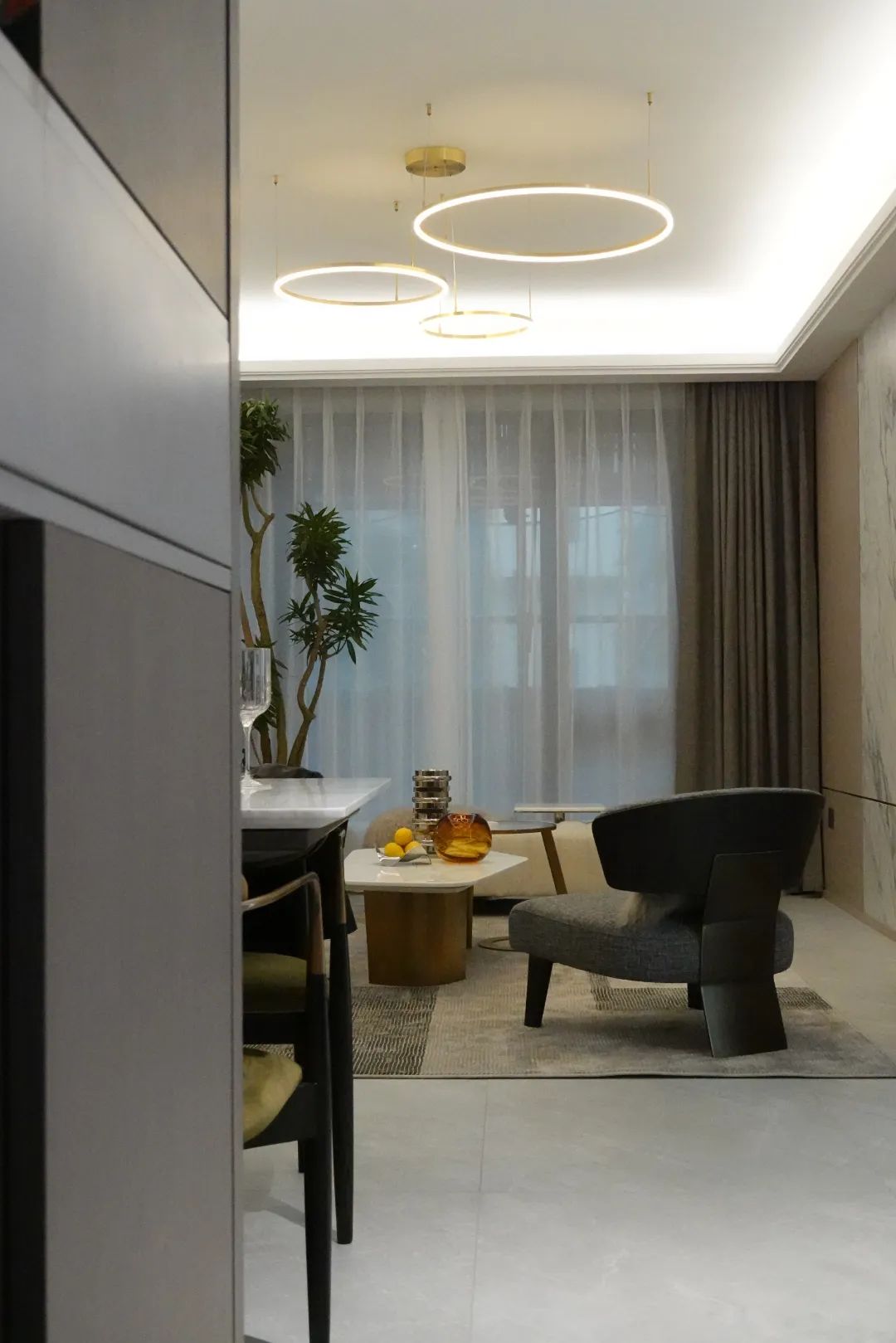
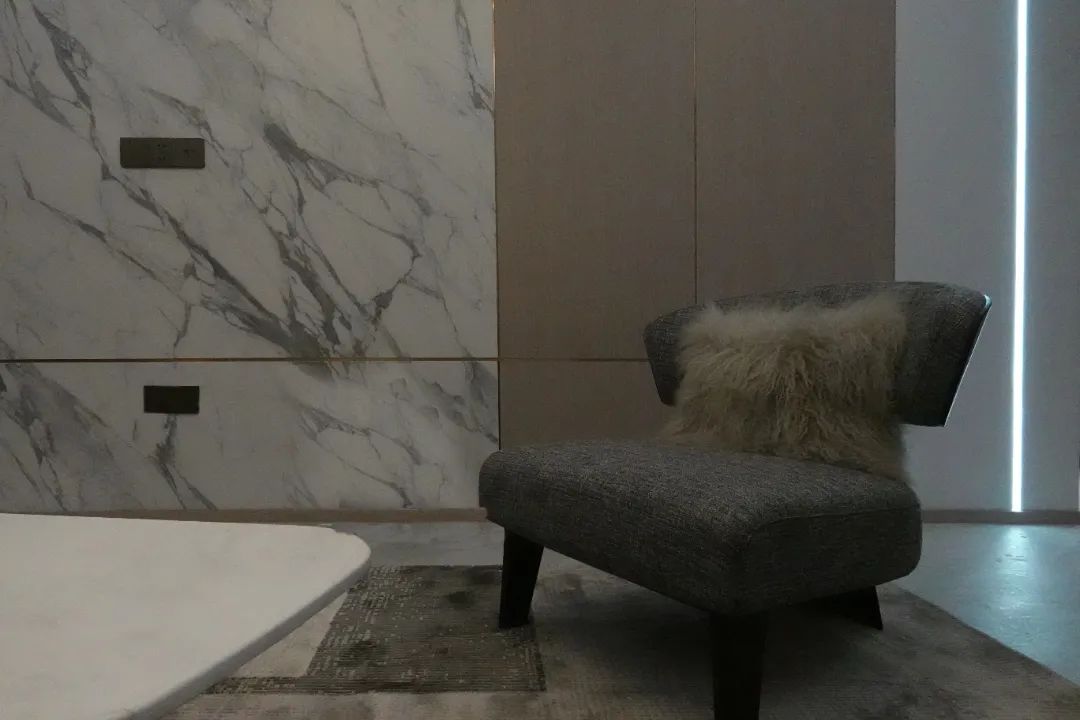

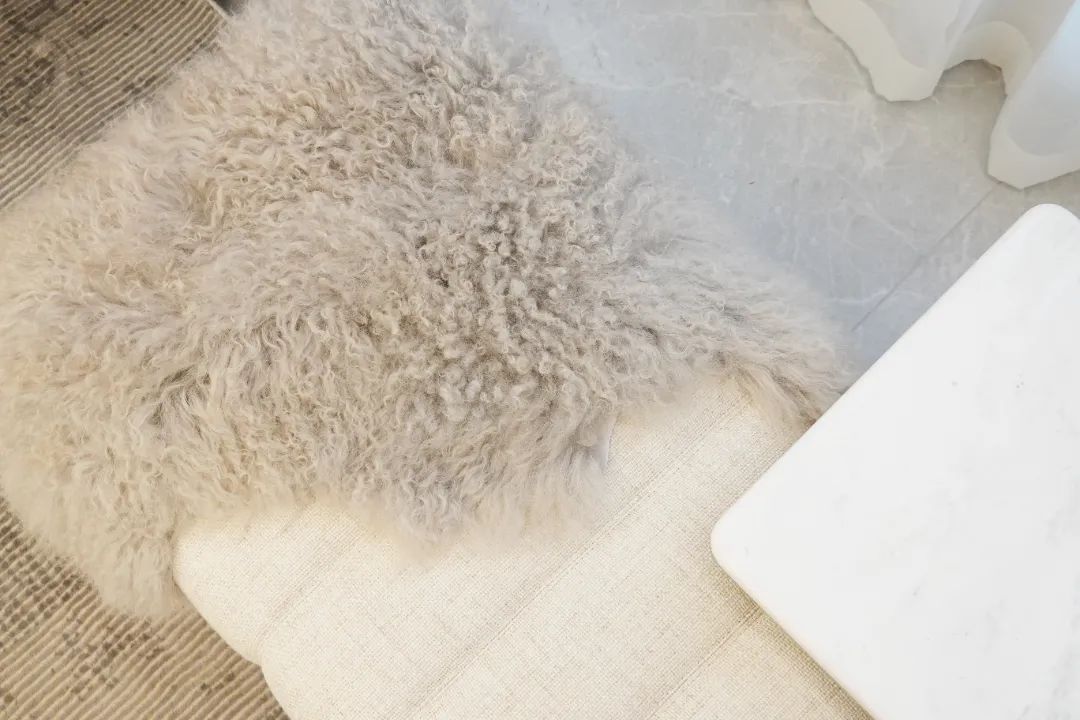
木饰面与石材的交替运用,一直从客厅的背景墙延续至餐厅。
The alternation of wood facing and stone is applied, continue to dining-room from the background wall of the sitting room all the time.
▼餐厅
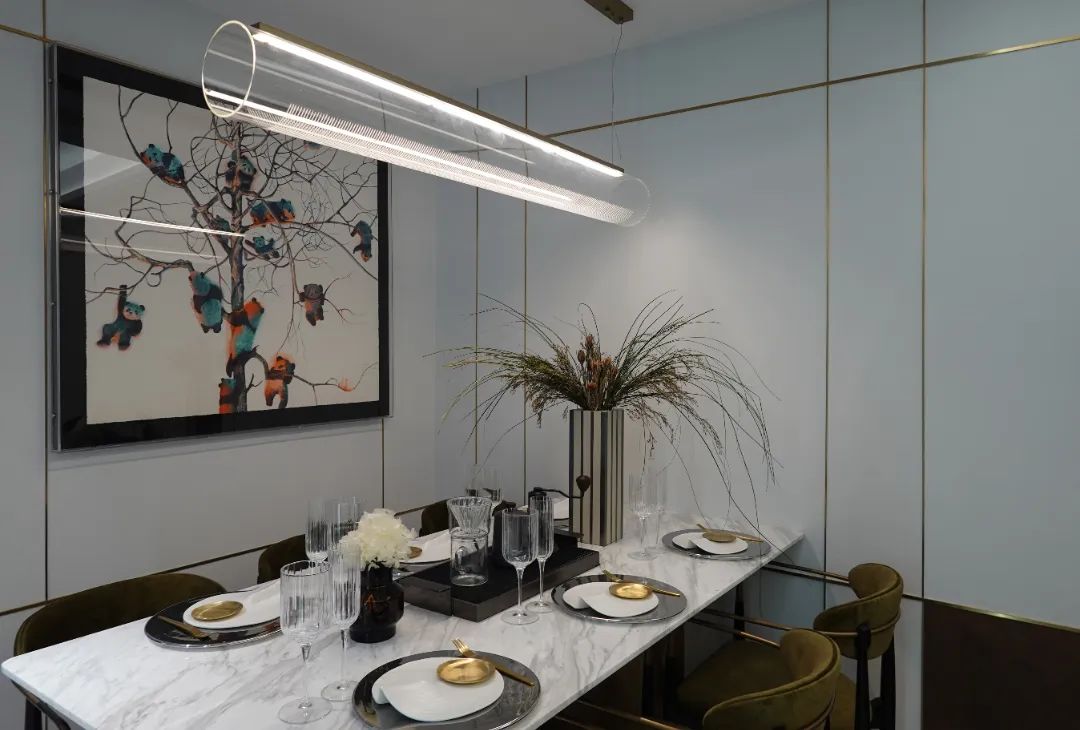
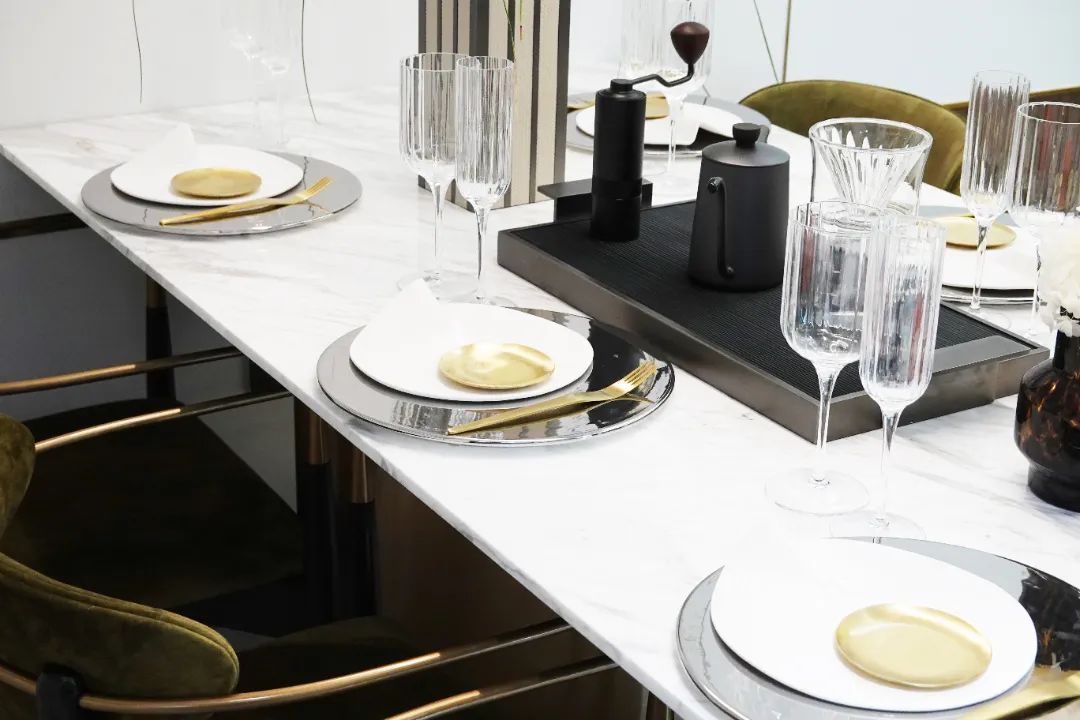


厨房当中选择白色作为空间当中的主要色调,再加上白色大理石的导融入,让空间变得更加舒适。
In the kitchen, white is chosen as the main color of the space, coupled with the guide of white marble, so that the space becomes more comfortable.
▼厨房

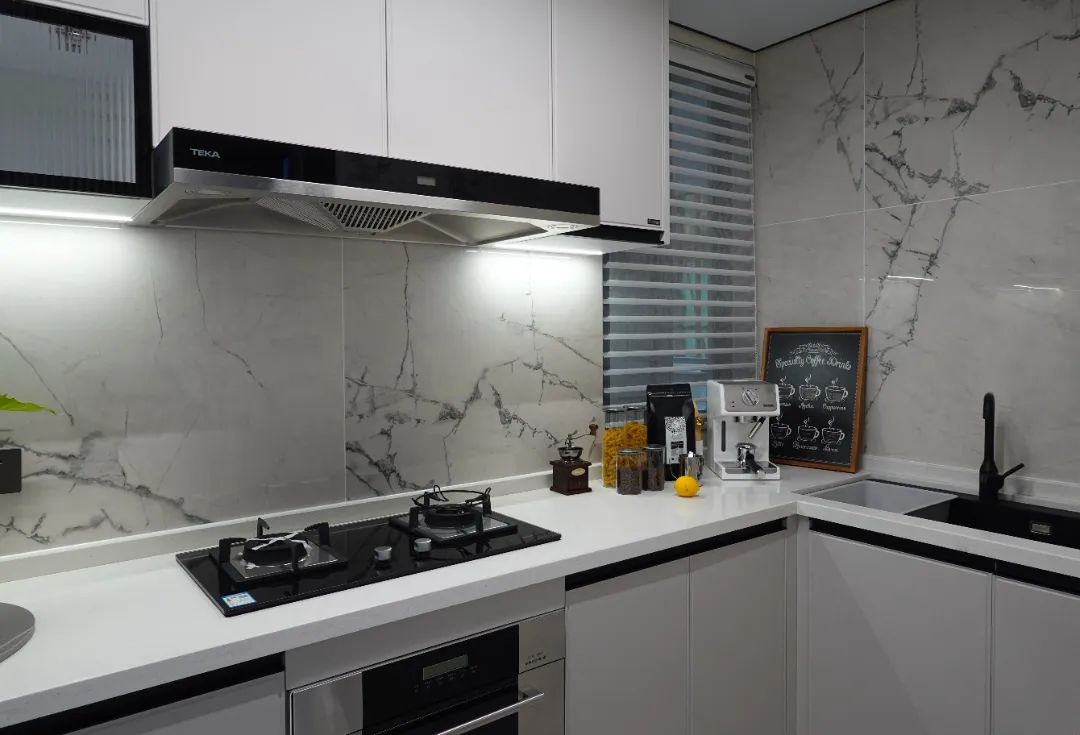
卧室追寻悦己、私享原则,于动、静之间营造舒适生活体验,给居室氛围营造一个安静,祥和明朗宽敞的家,在消除工作的疲惫之时,让人忘却都市的喧闹。
The bedroom pursues the principle of pleasing oneself and enjoying oneself privately, creating a comfortable life experience between moving and static.
▼主卧

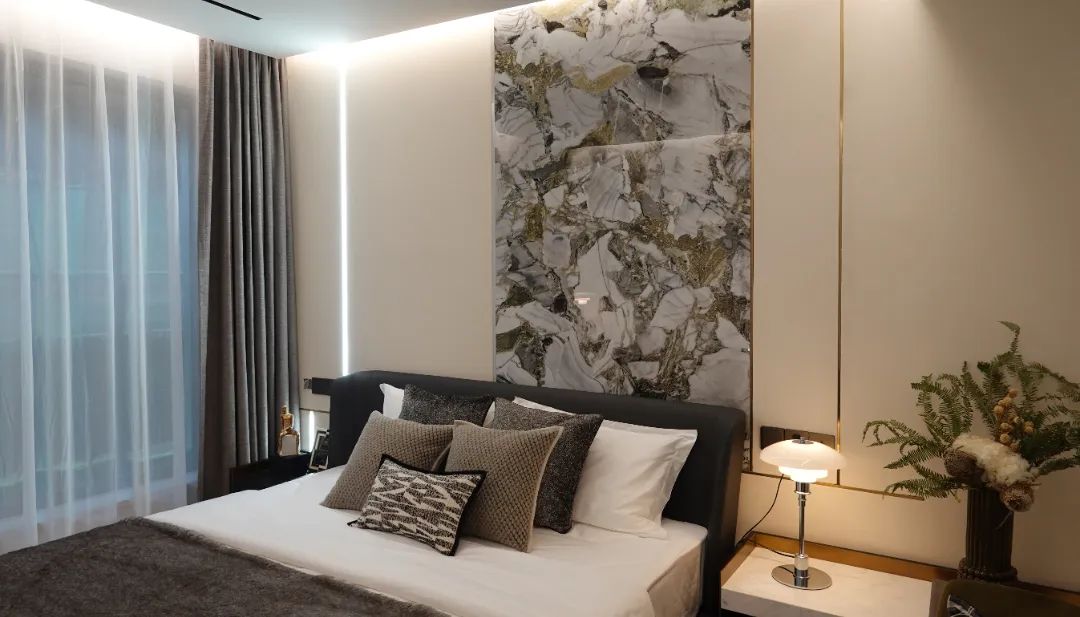
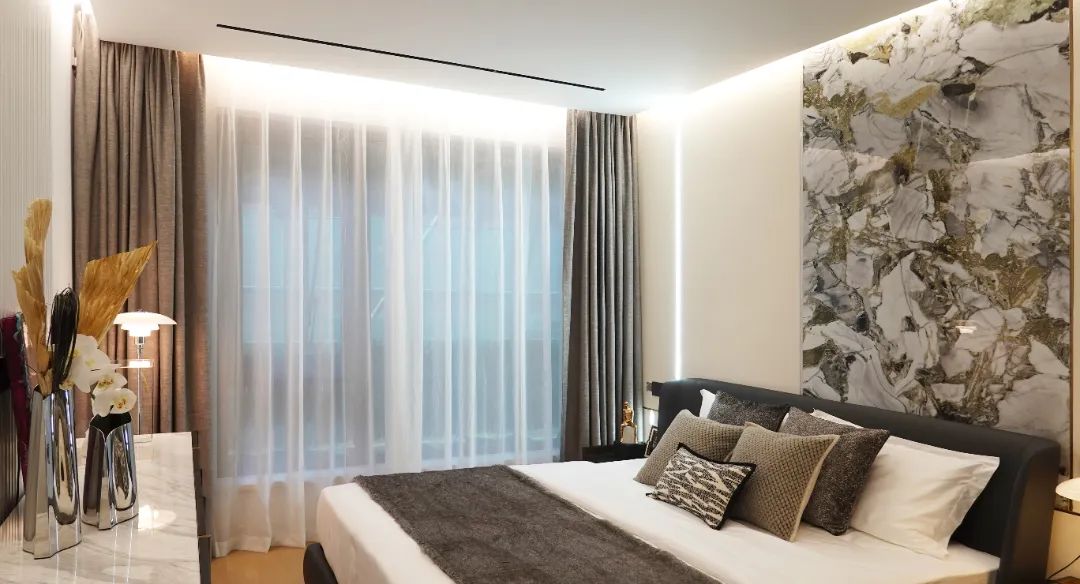
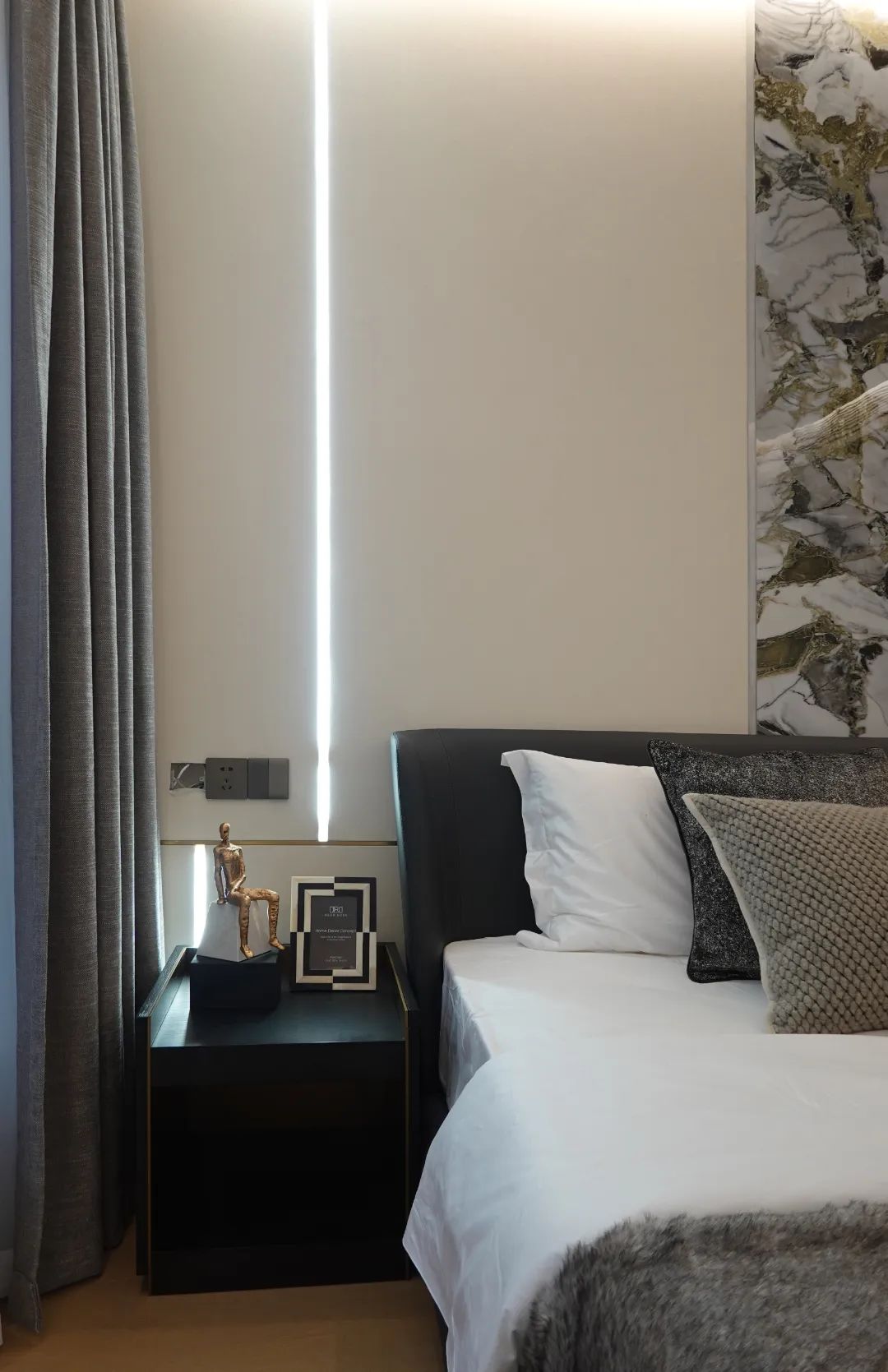
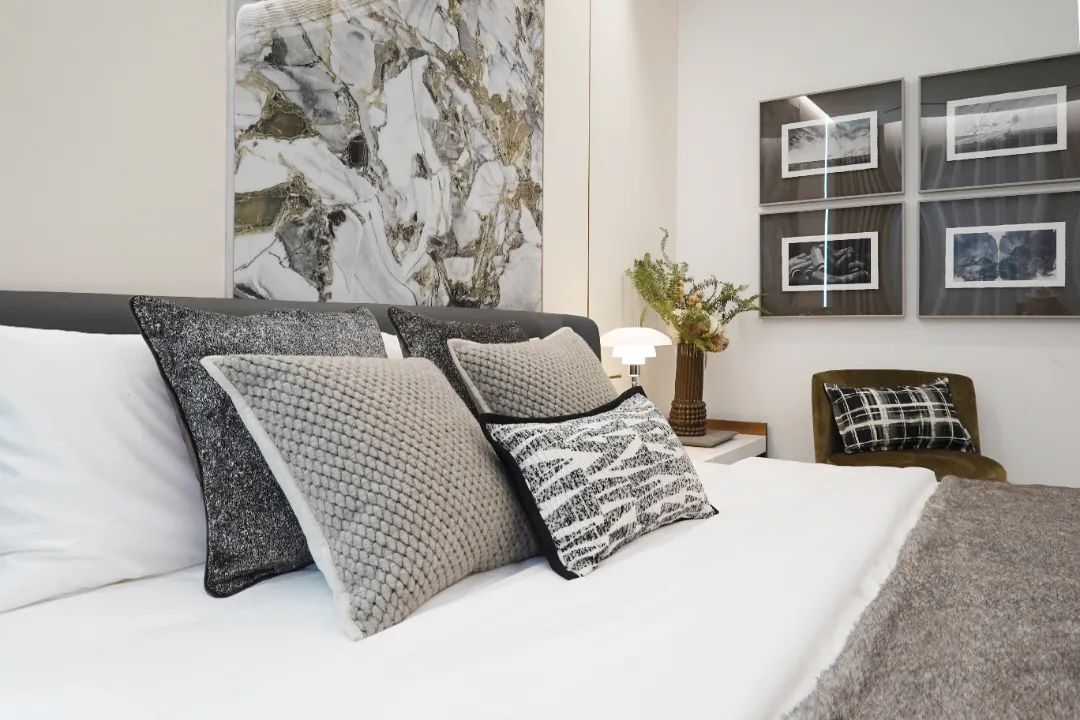
金属、石材的融合,设计以不同材质与颜色的对话,原木色的地板作为辅助,让卧室看起来更加温馨。卧室巨大的落地窗,只要把窗帘拉开,就可以看到整个城市的风景了,实在惬意。
The conflation of metal, stone material, the design is the dialogue with different material and color, the floor of wood color serves as assistant, let the bedroom look more sweet. The bedroom's huge floor-to-ceiling Windows offer a delightful view of the city when the curtains are opened.
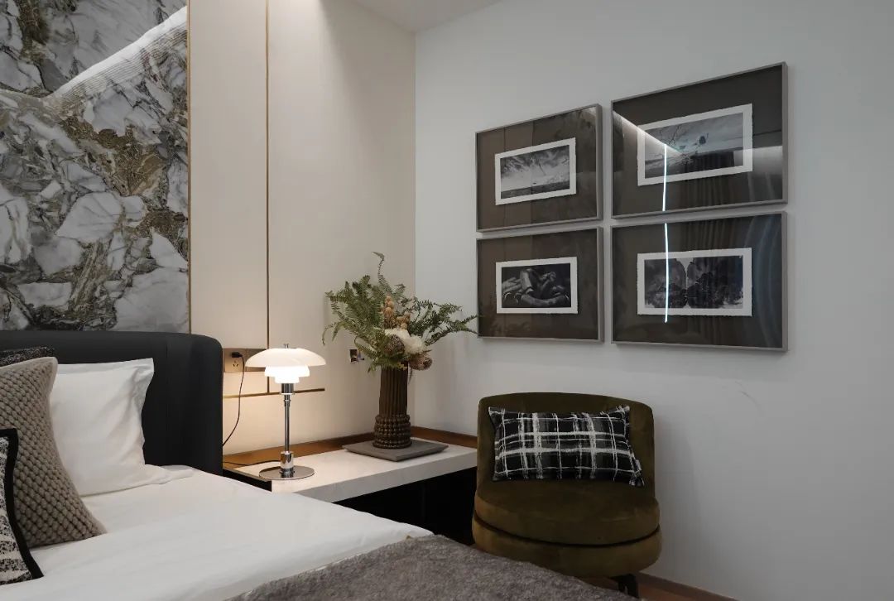
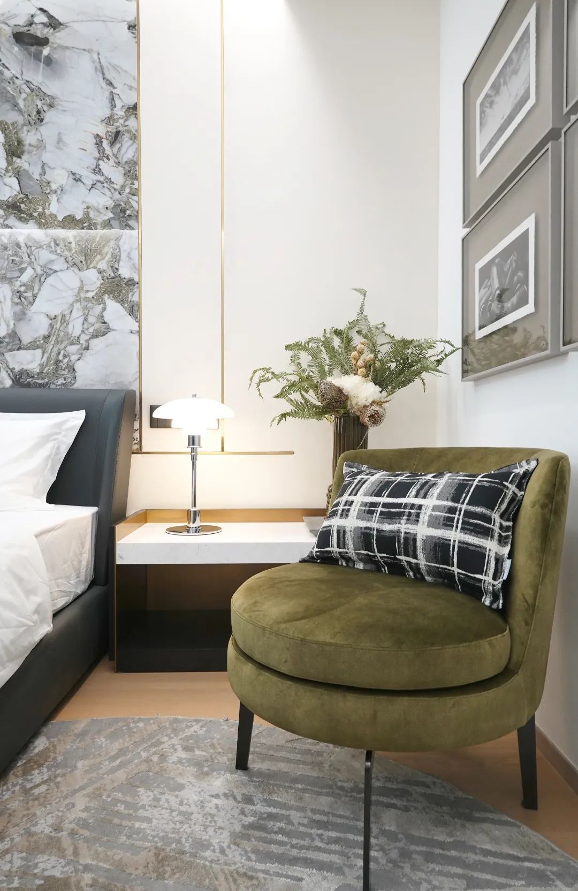
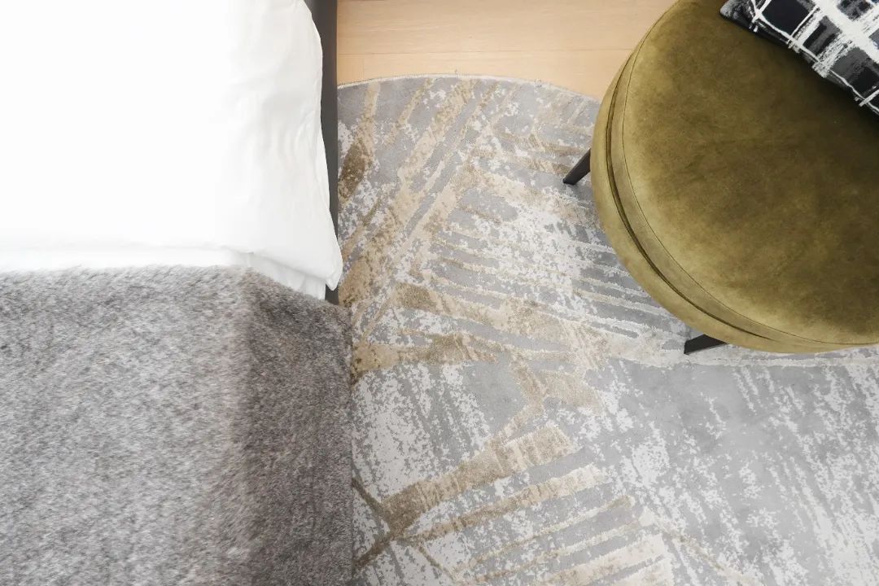
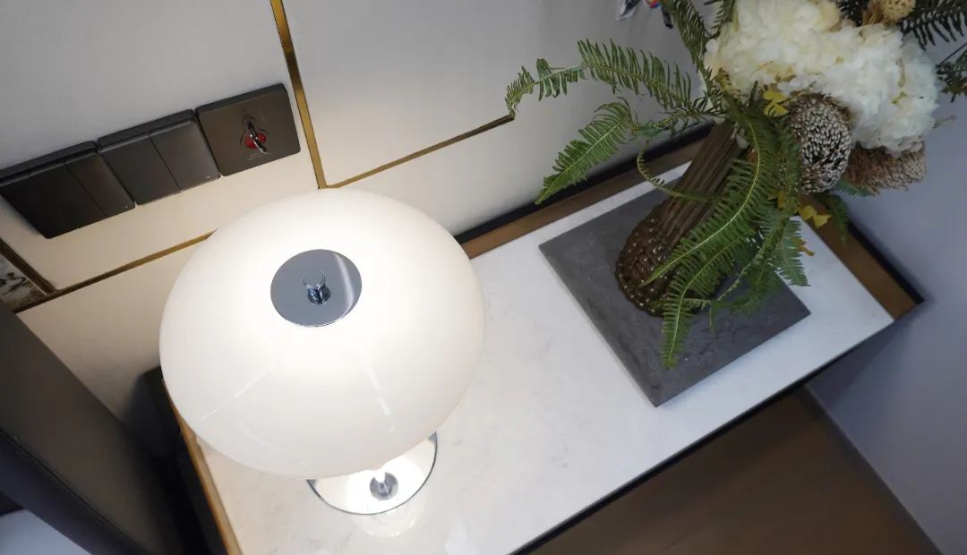
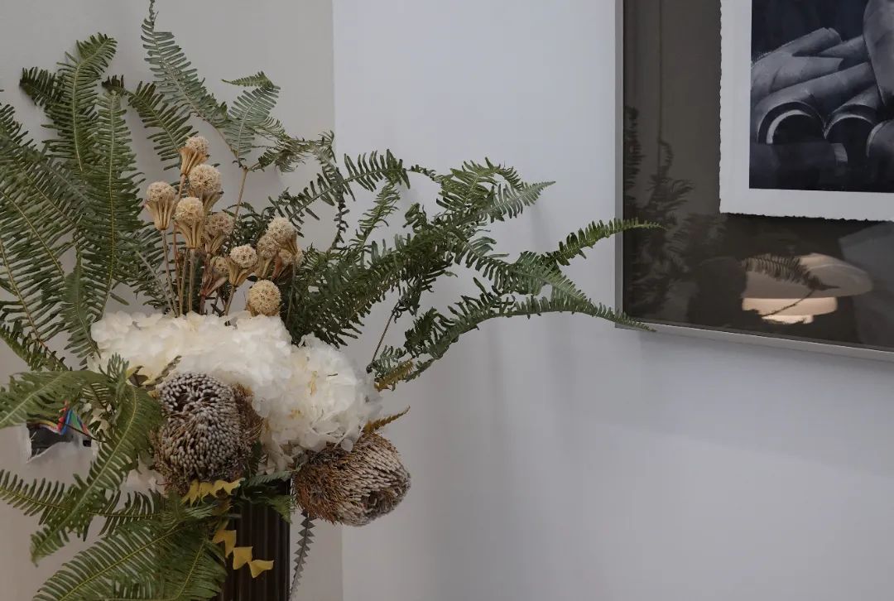
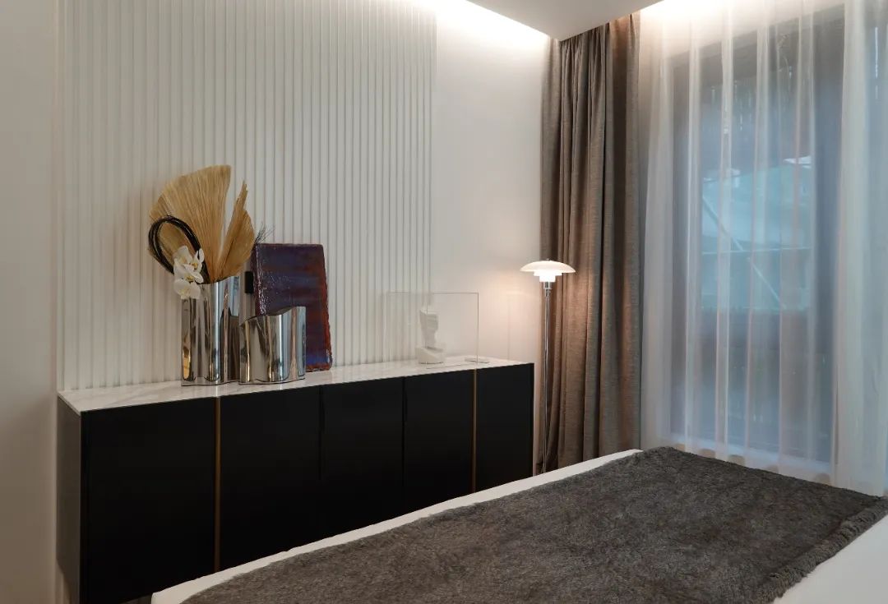


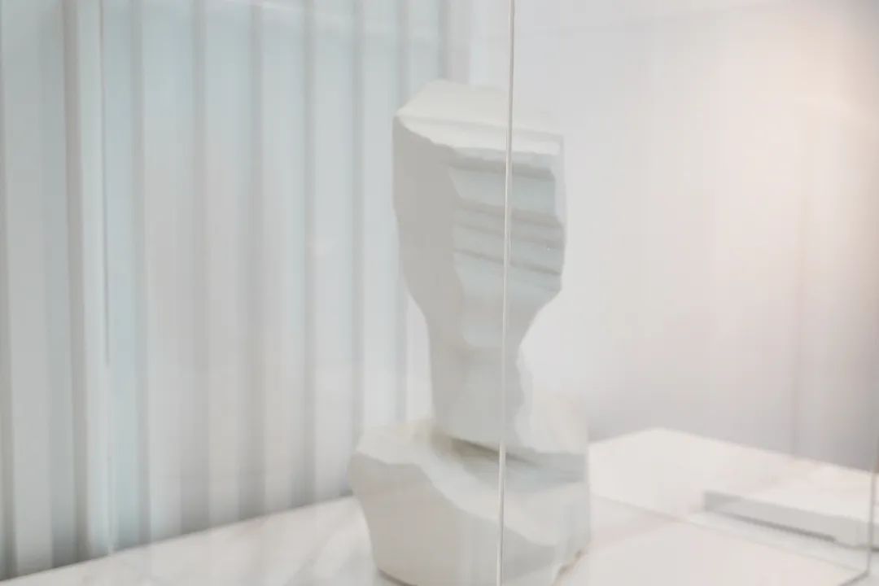
儿童房在表现上丰富了视觉和触觉,去建构生活的乐趣和小美好。兼具美学与功能以场景感打造,收纳、展示、休闲、娱乐,打造孩子的梦想天堂。
Children's room in the performance of rich vision and touch, to construct the fun of life and small beautiful. Both aesthetics and functions to create a sense of scene, storage, display, leisure, entertainment, to create children's dream paradise.
▼儿童房
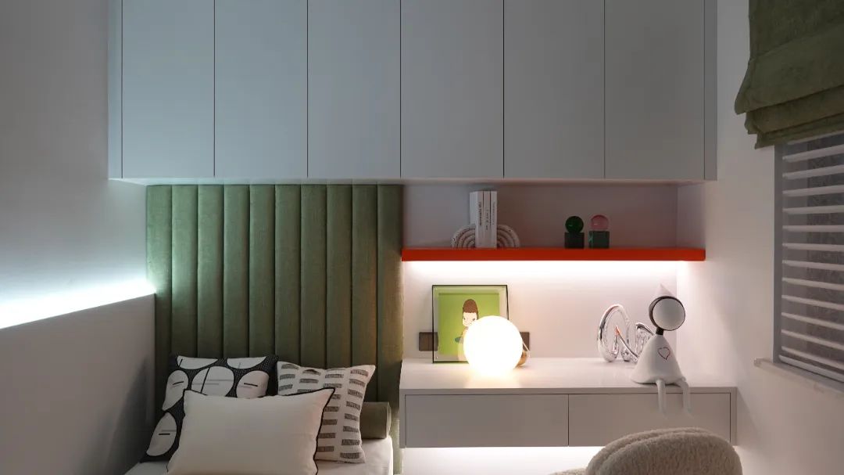
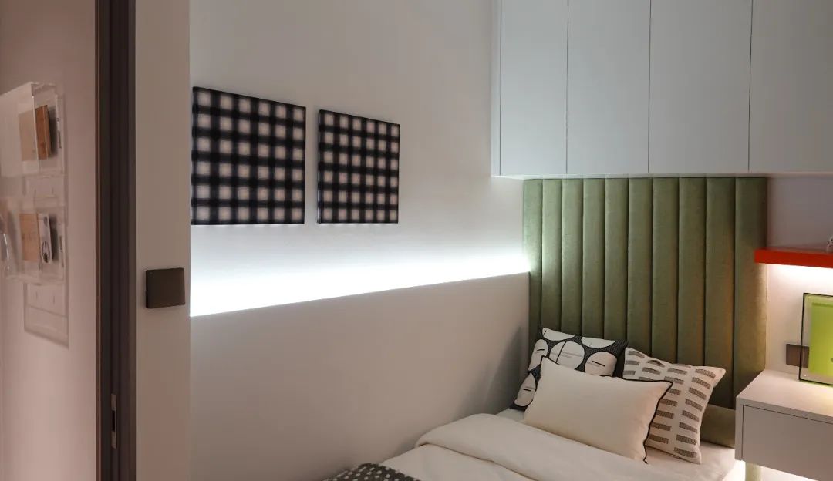
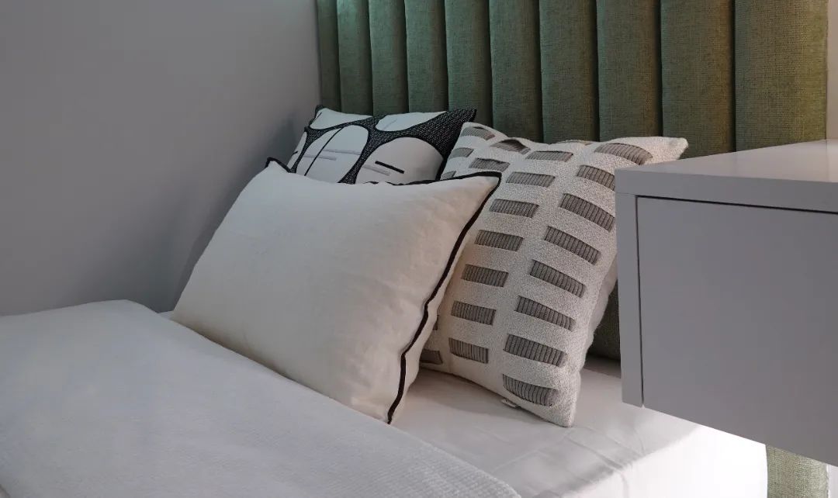
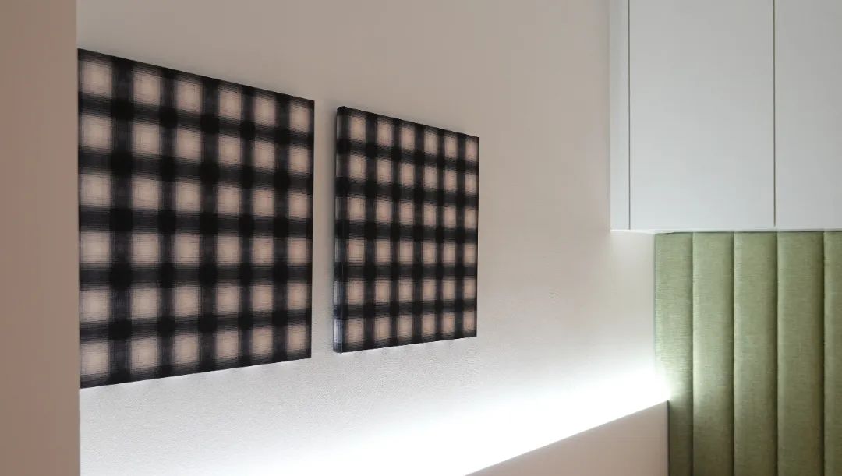
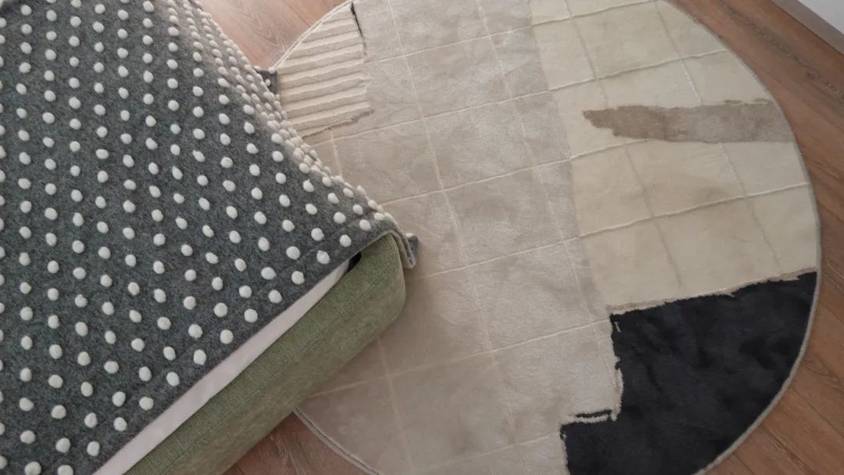
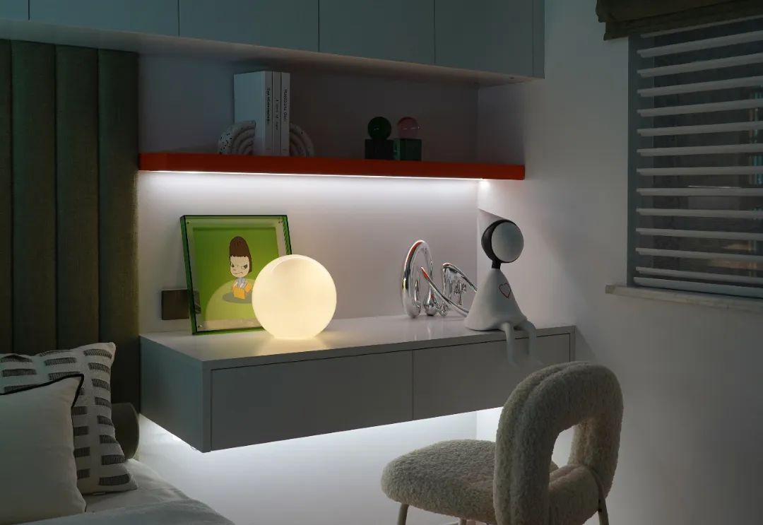
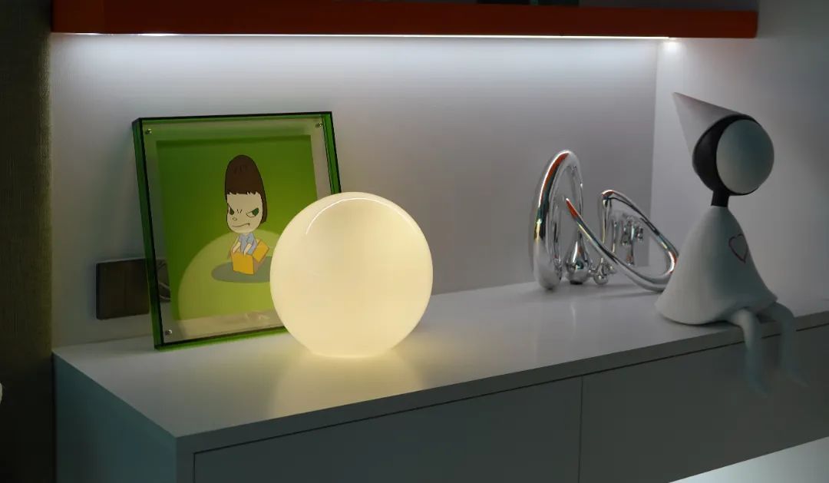
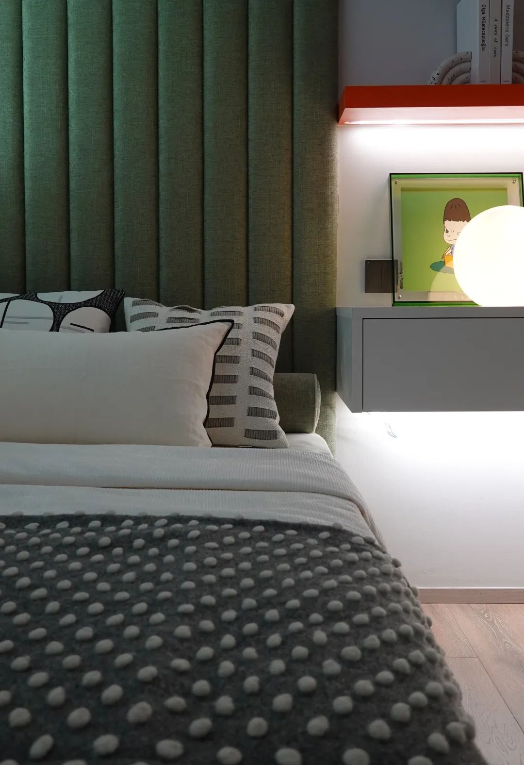
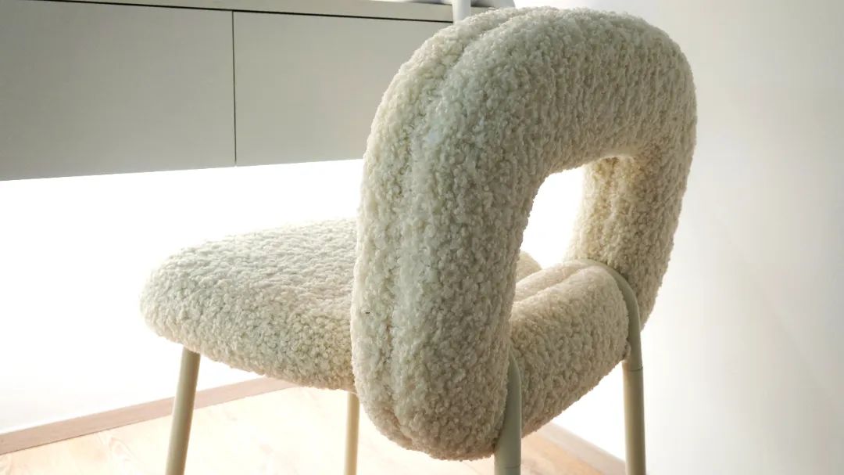
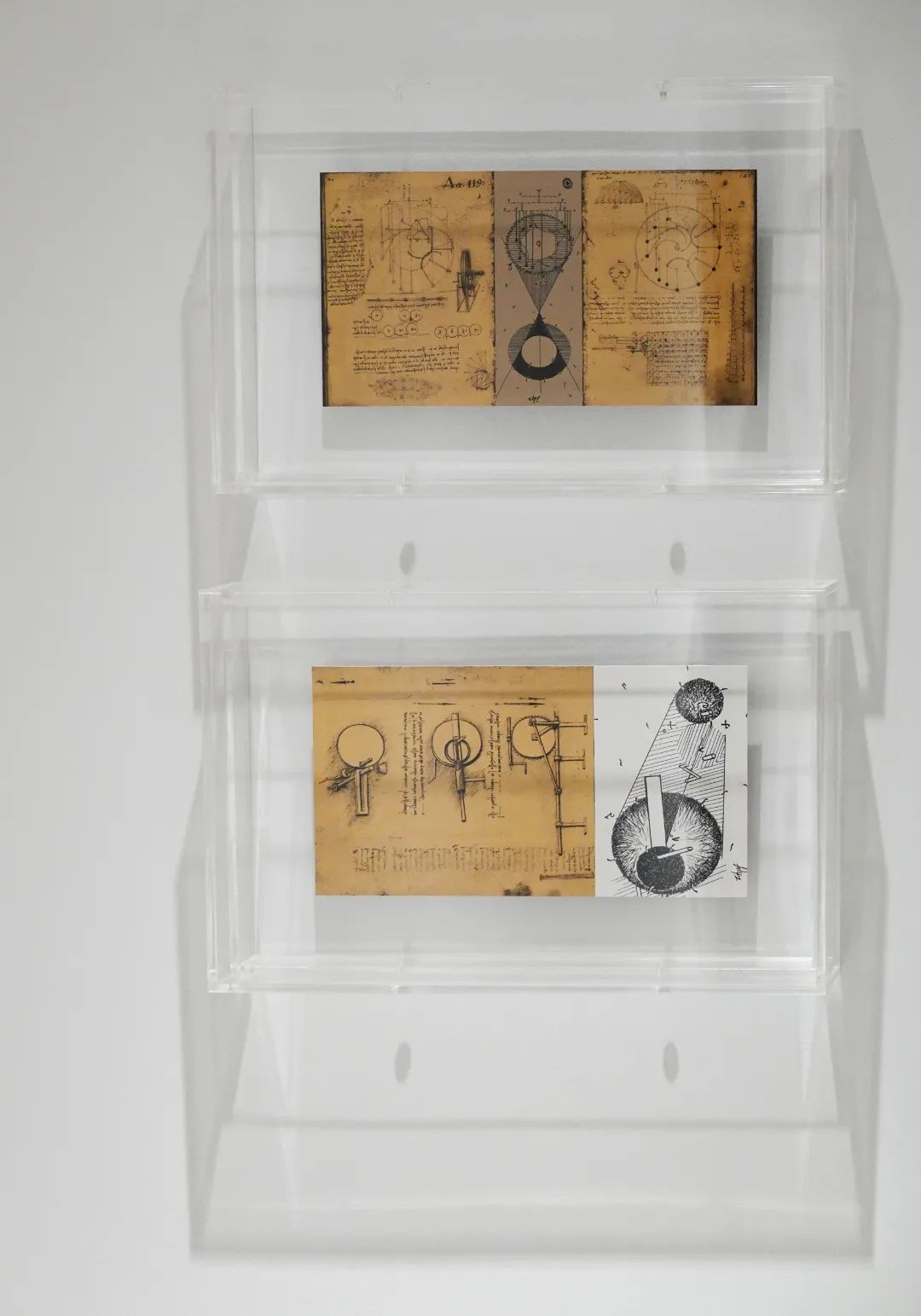
次卧延续室内整体设计风格,以简单的色彩表达,构建了一个舒适自然的空间。设计采用线性漫摄灯槽减少传统灯具照明,做到对空间细节的全面考量。
The bedroom continues the overall interior design style, with rational and restrained color expression, built a low-key and comfortable natural space.
▼次卧
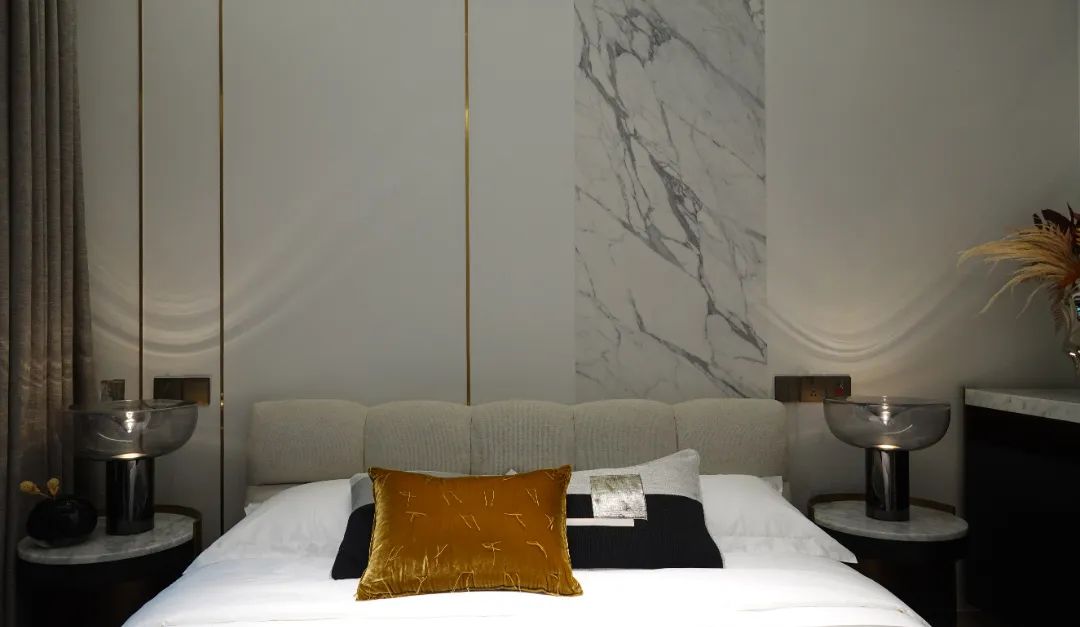
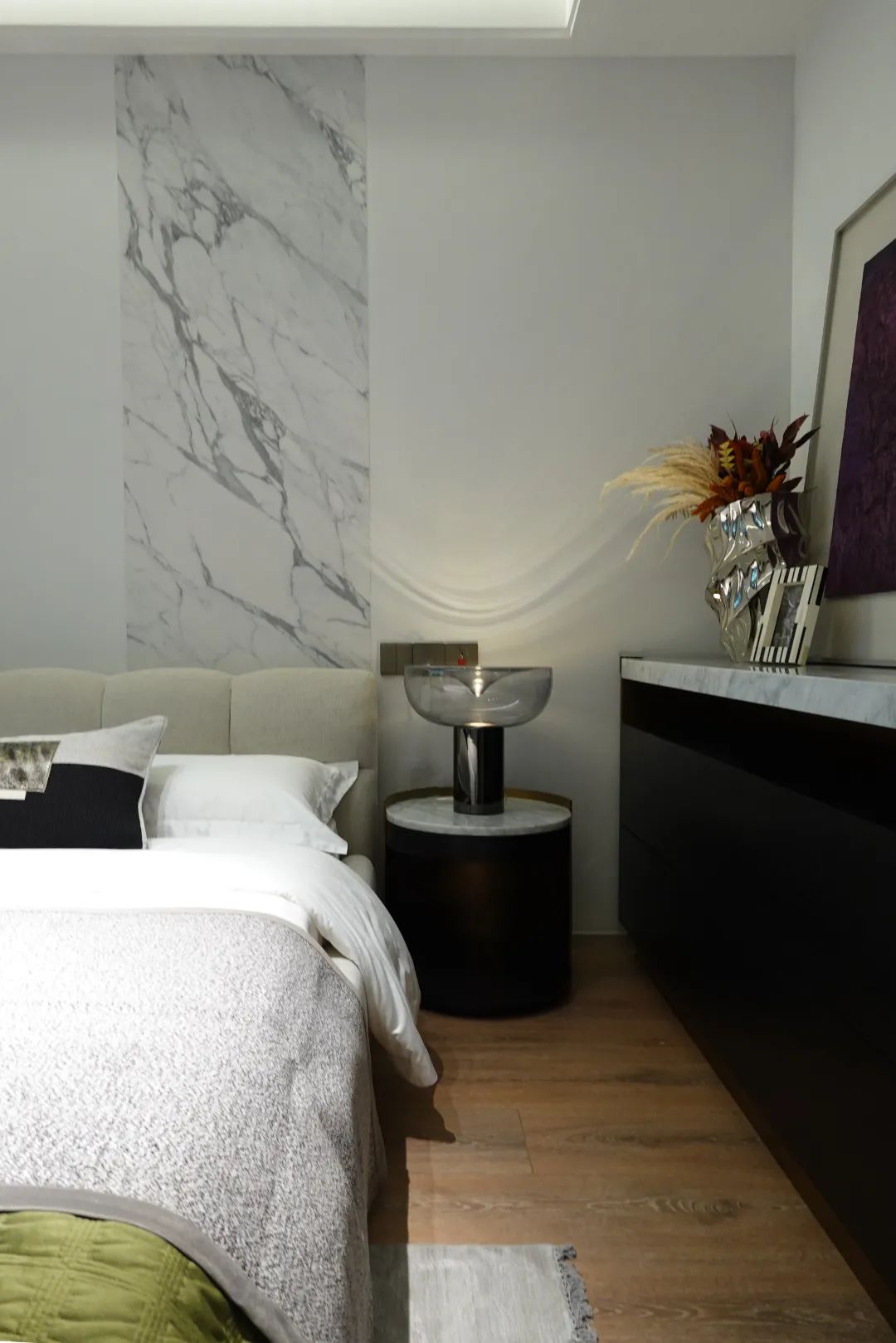
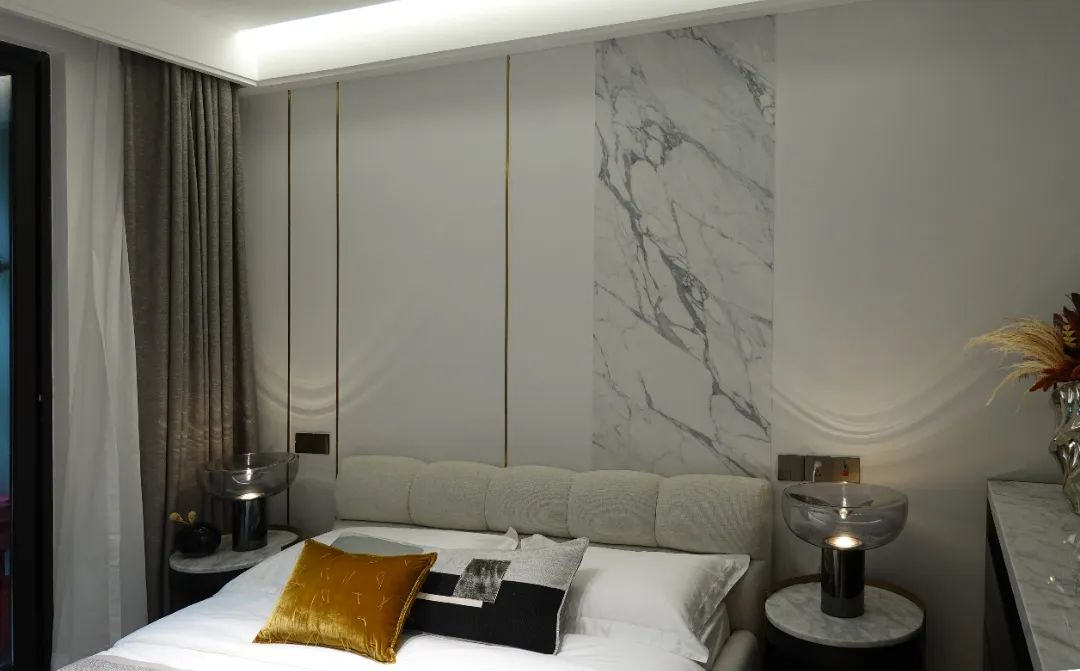
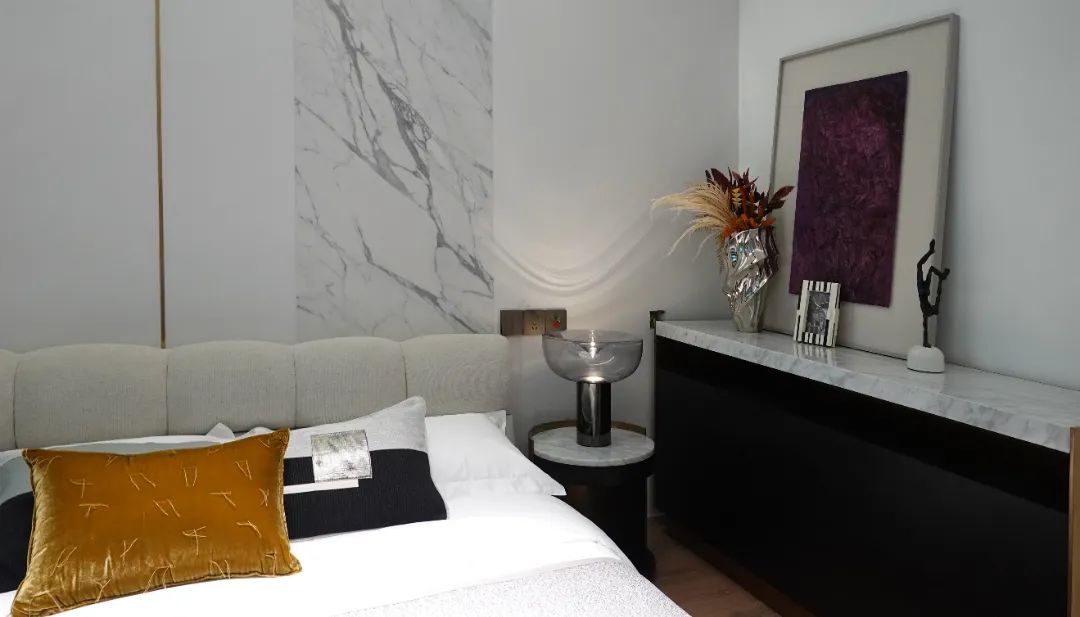
干湿分离的设计状态可以很好的利用空间当中的布局,也可以体现出整个空间当中的多元性,木质和大理石的相互交错,让浴室变得更加多样。
The design state of dry and wet separation can make good use of the layout in the space, but also can reflect the pluralism in the whole space. The interlacing of wood and marble makes the bathroom more diverse.
▼卫生间
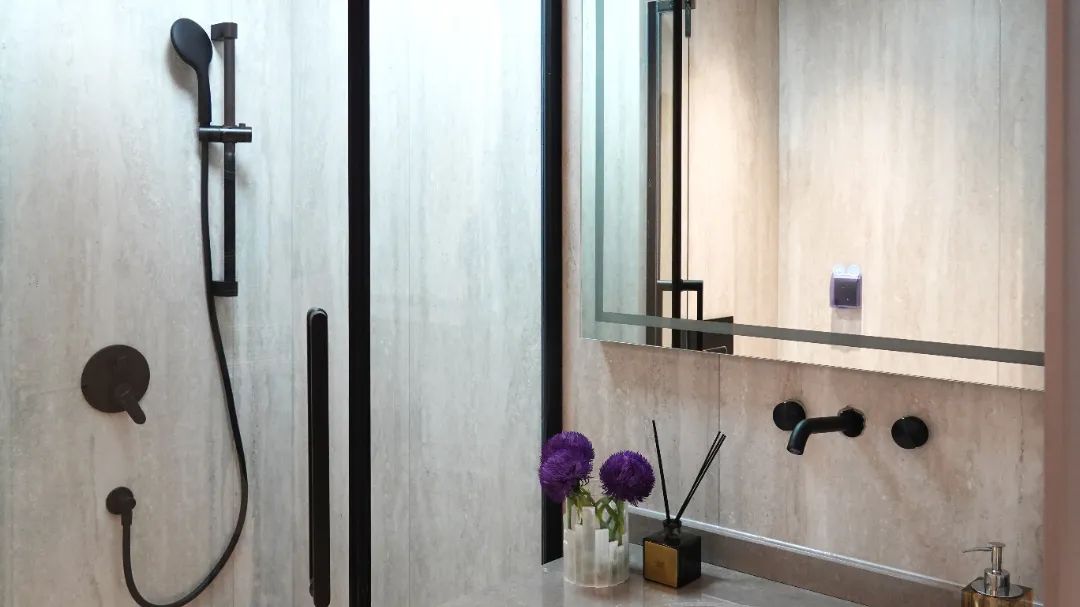
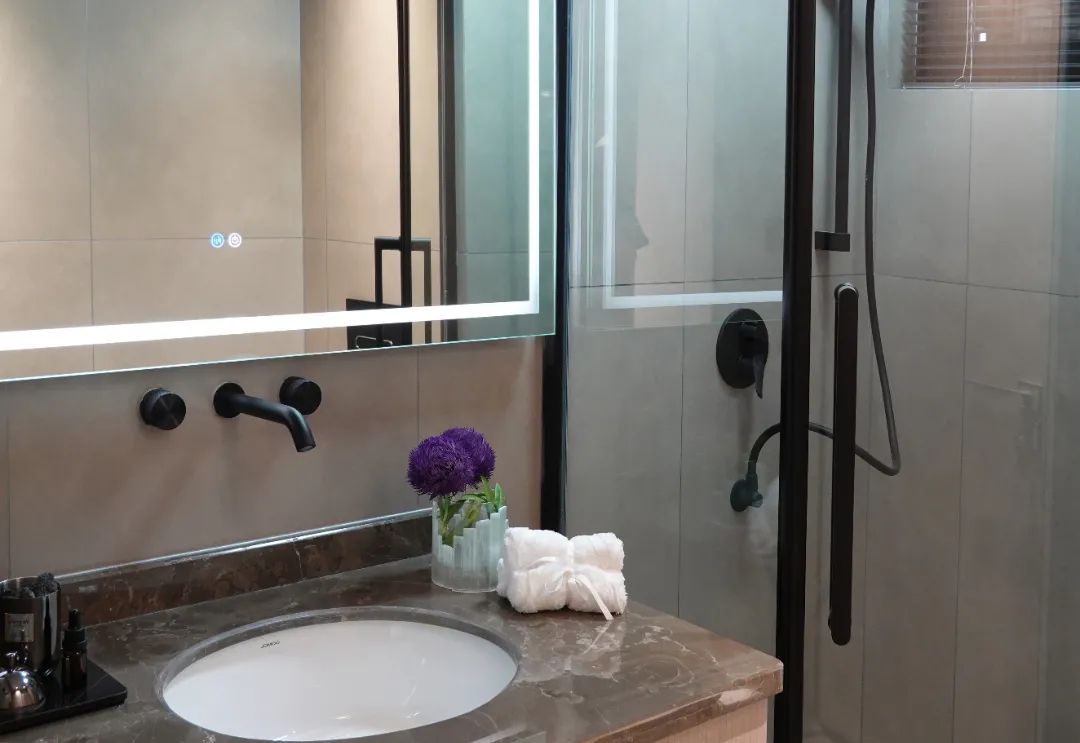

香 溢 · 紫 荆 园 K户型|130㎡
Layout · 平面布局
( 左右滑动查看更多 )
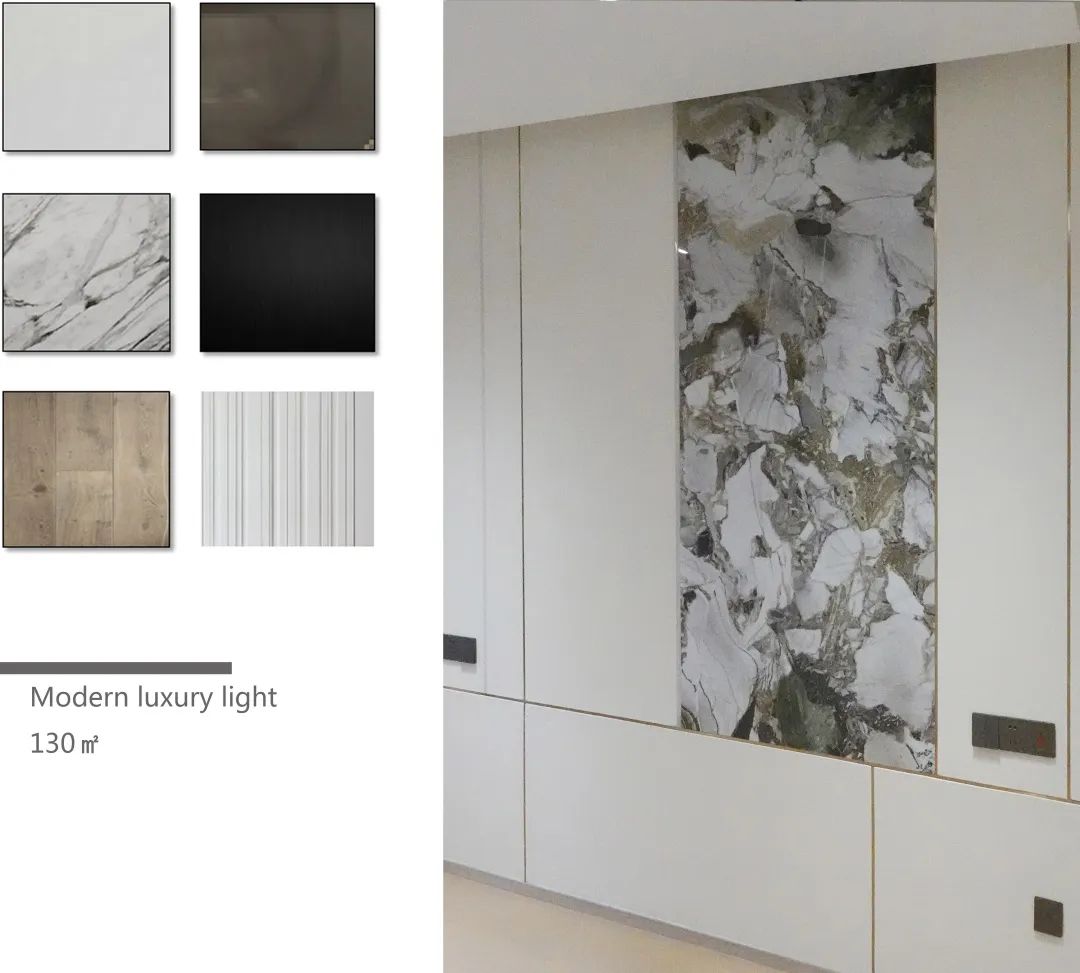
在这套户型中,设计回归生活的本质,线性元素贯穿整个空间,以删繁就简的笔触诠释理性纯粹的生活方式,贴合当代城市菁英群体的审美趣味,唤起居者与空间情绪的共鸣。
In this apartment type, the design returns to the essence of life, linear elements throughout the whole space, to simplify the interpretation of rational and pure life style, fit the aesthetic taste of the contemporary urban elite group, arouse the resonance of residents and space mood.
▼门厅
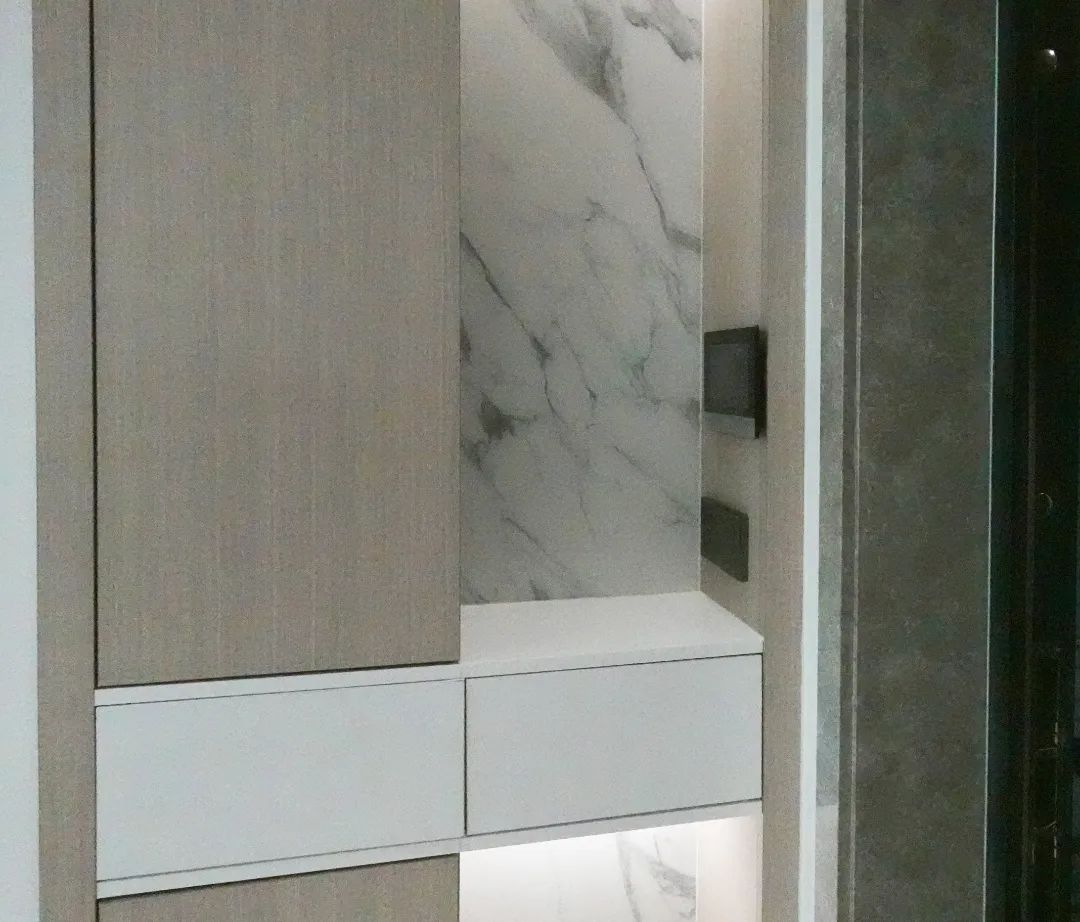
▼客厅
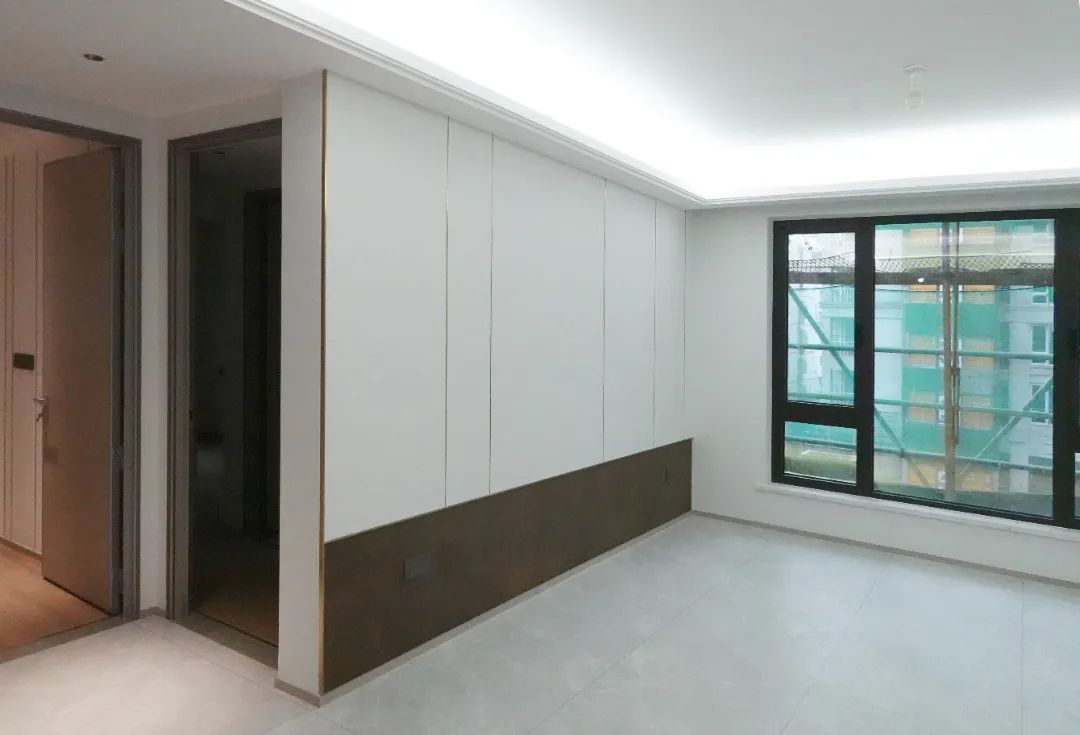
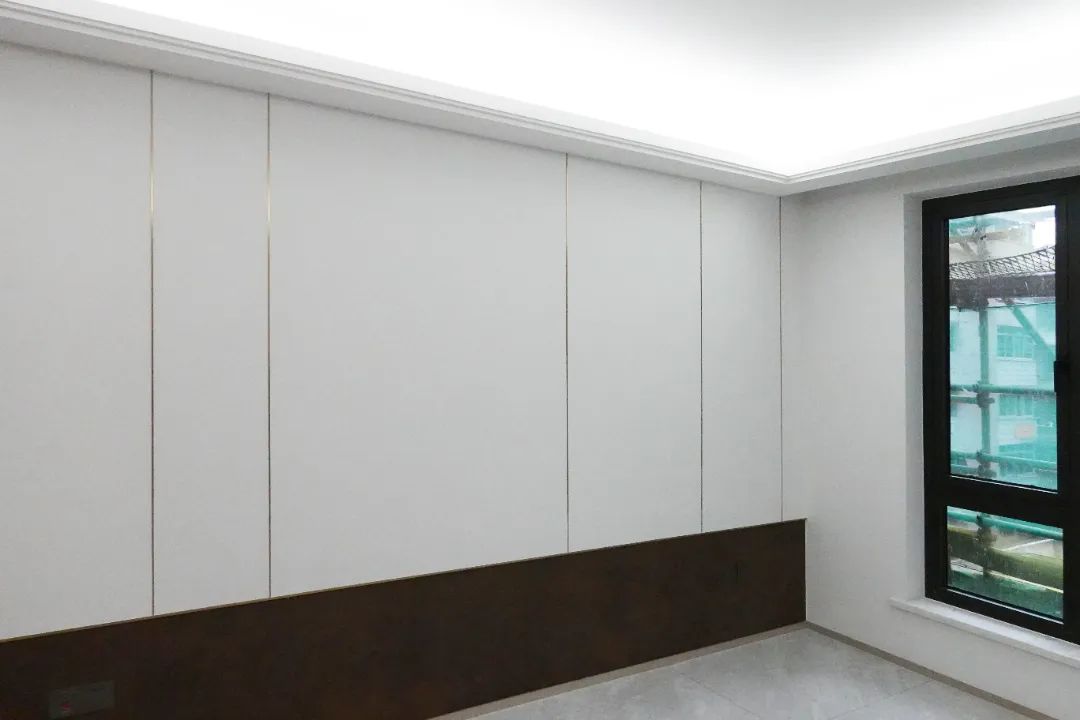
木饰面与金属、大理石的碰撞达成一种视觉和触觉上的舒适感,让空间肌理利落简洁,心灵因此有了更大的释放。
The collision of wood veneer, metal and marble creates a visual and tactile comfort, which makes the space texture neat and simple, and thus gives the soul a greater release.
▼卧室
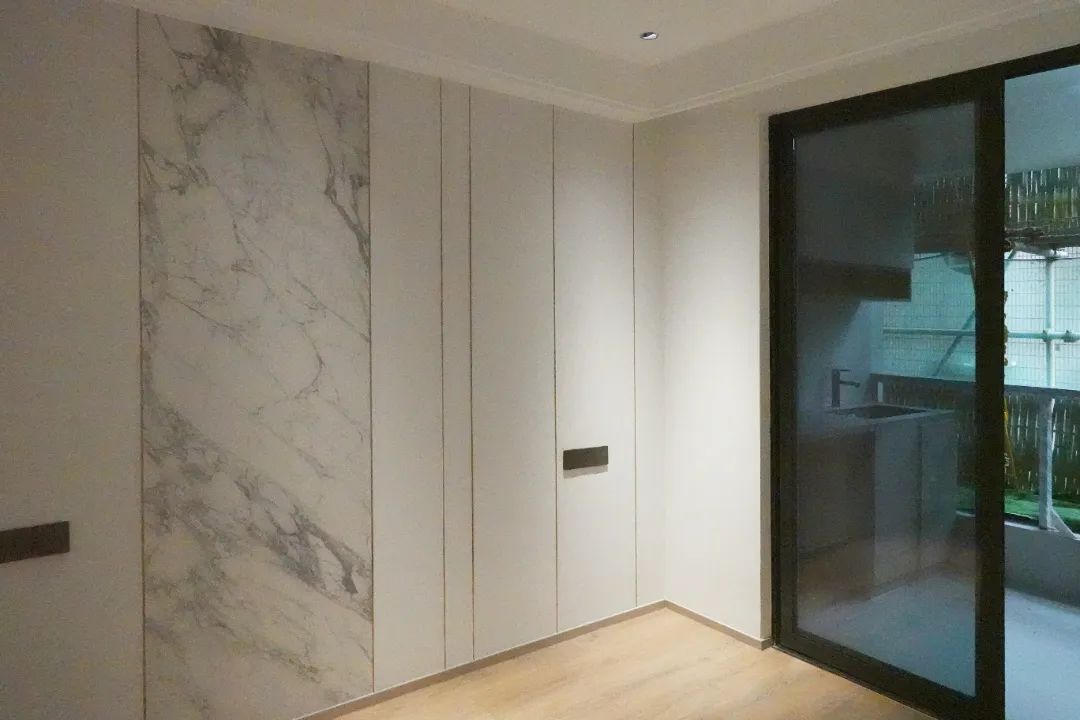
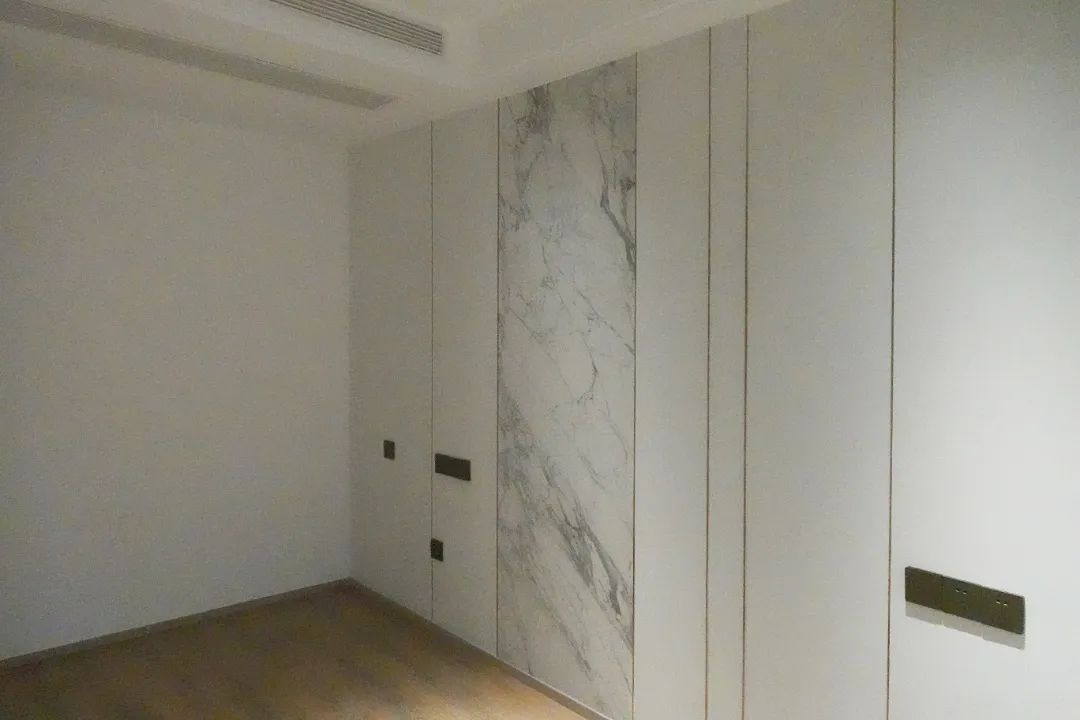

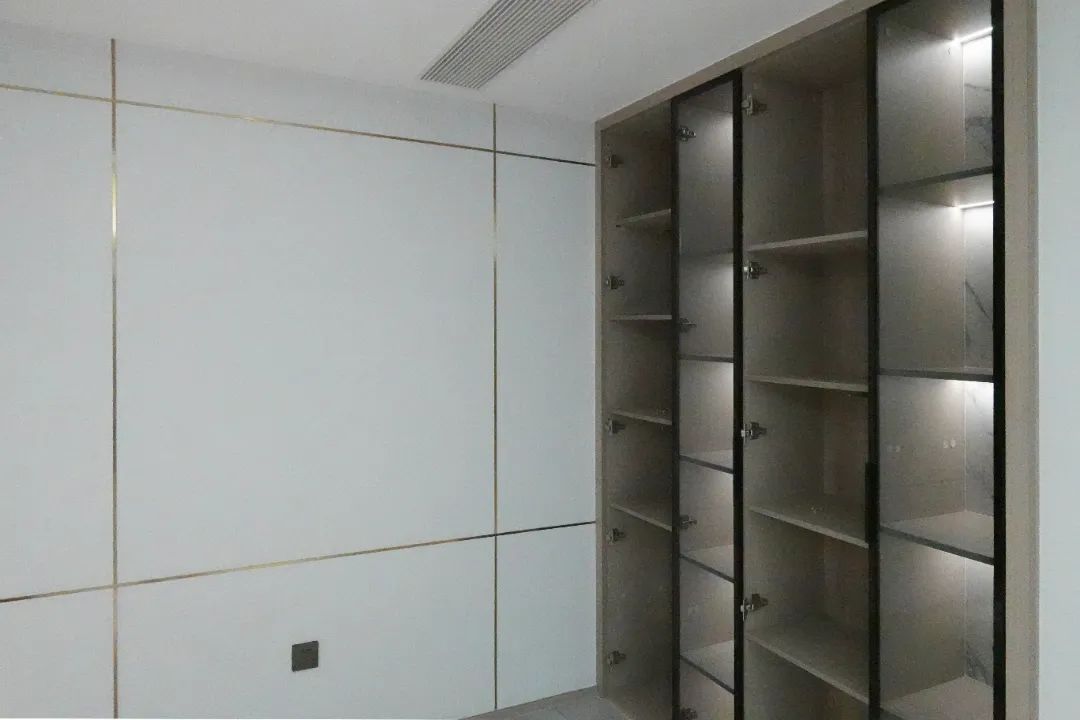

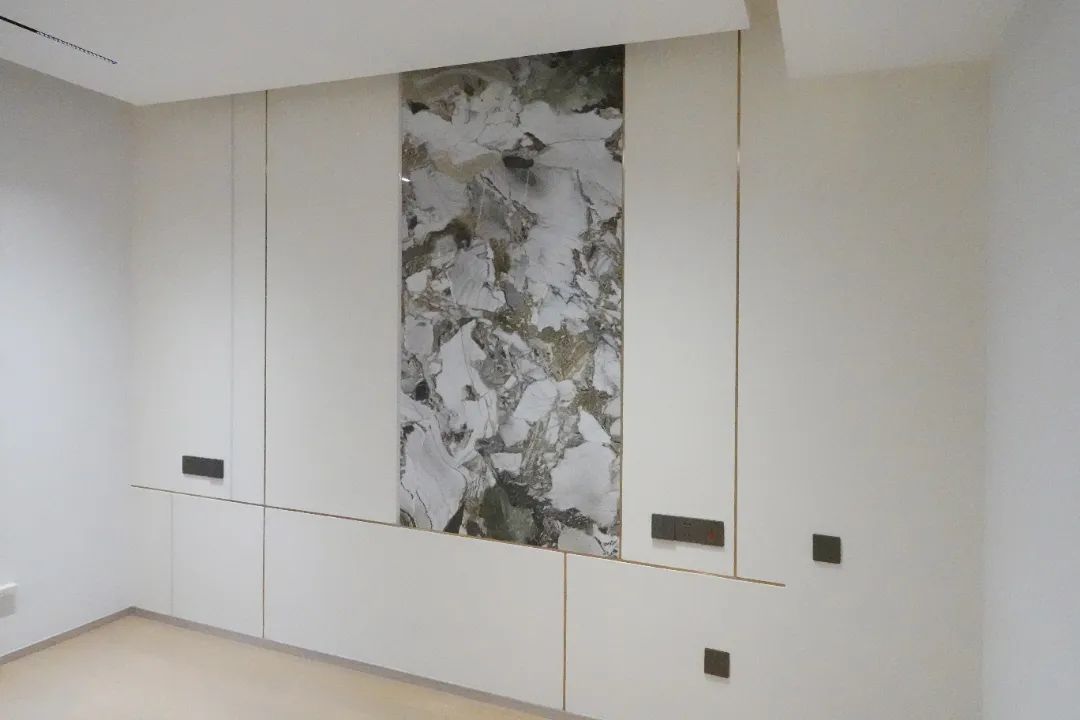
当代人更需要一个能够独立互不打扰的私人空间。卧室囊括了休息区、衣帽收纳区、梳妆区、洗浴区,让居者伴随清晨的第一缕阳光而起,静享都市自然,及二人世界的时光。
Contemporary urbanite needs a private space that can not disturb each other independently more. The bedroom included rest area, garment cap receives area, dress and make up area, wash bath area.
▼书房
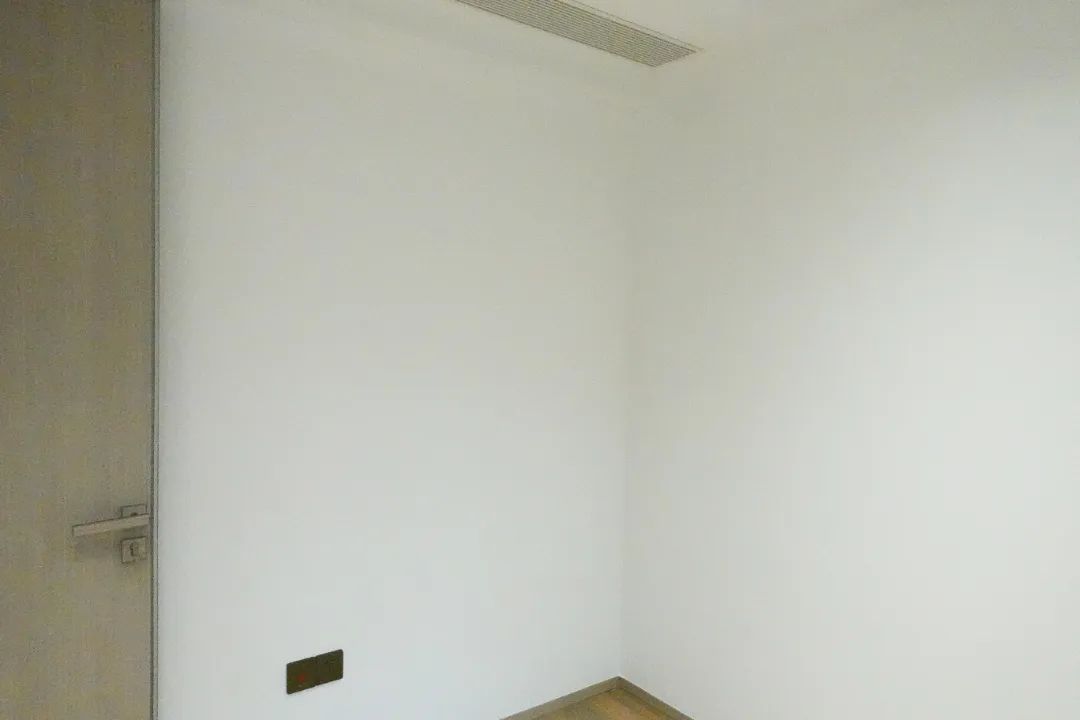
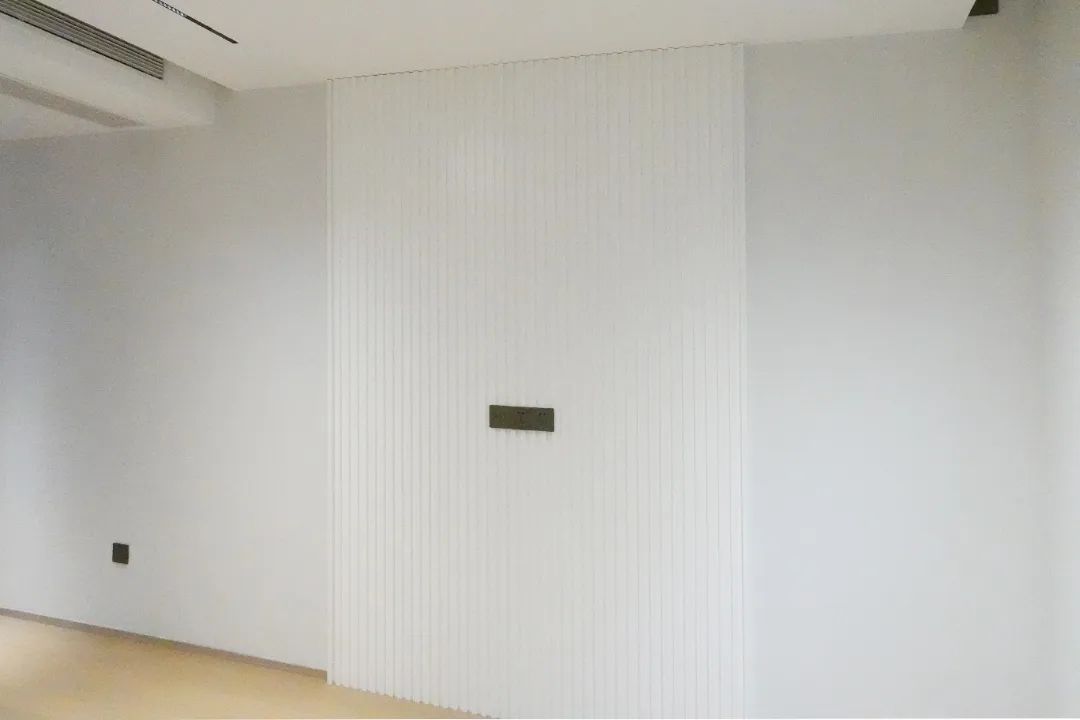
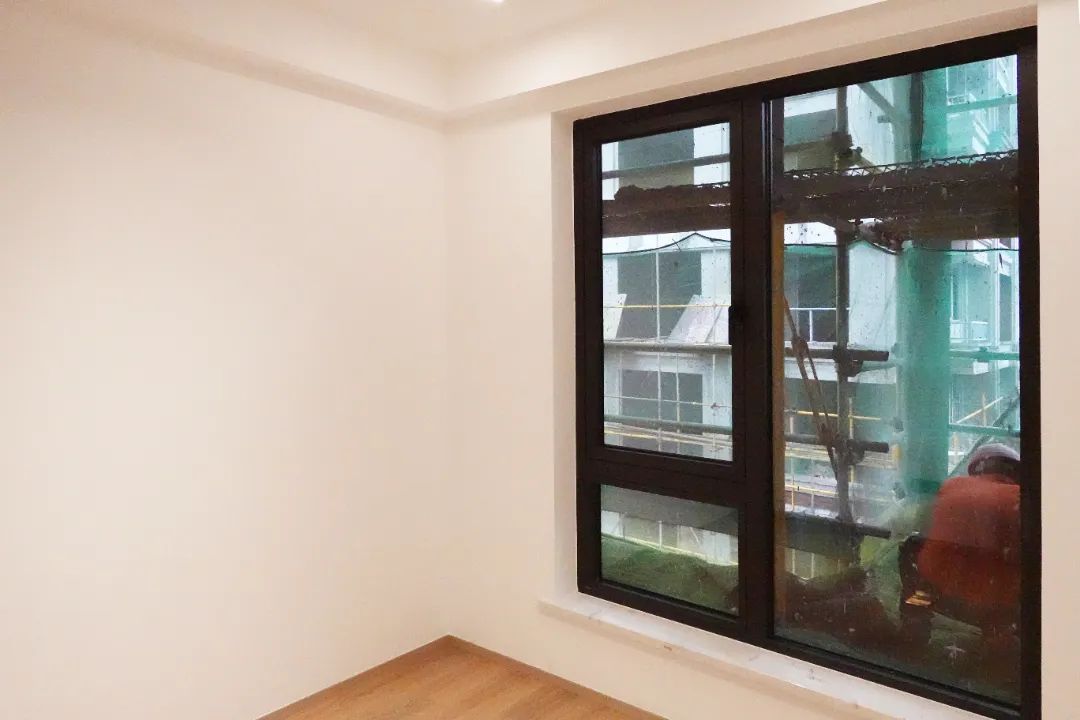
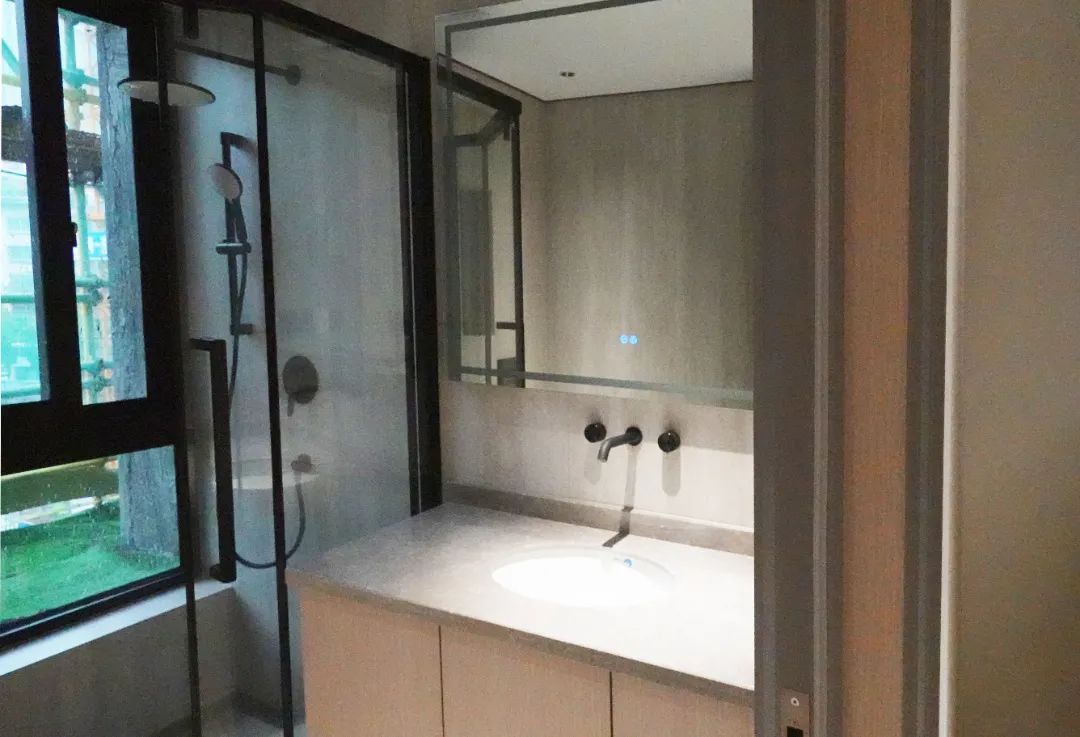

香 溢 府 · 紫 荆 园 H户型|111㎡
Layout · 平面布局
( 左右滑动查看更多 )
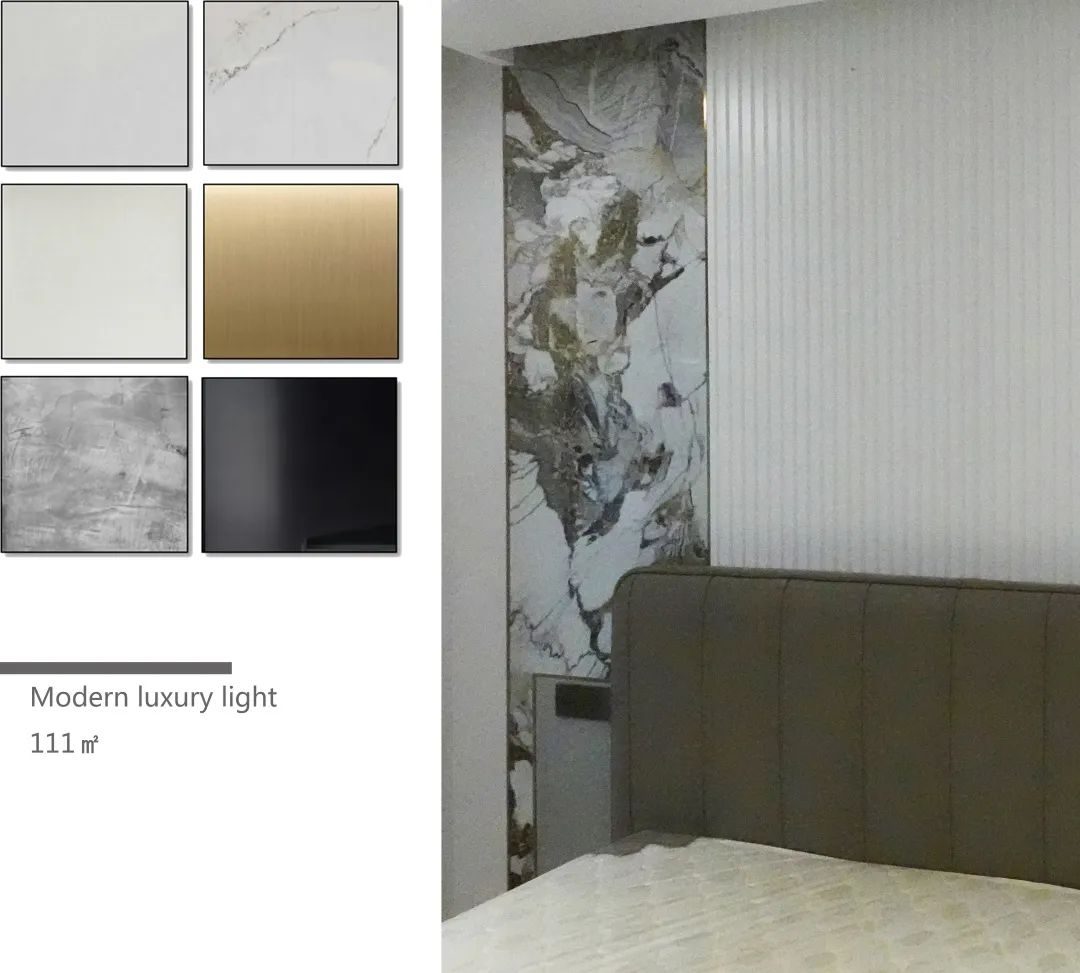
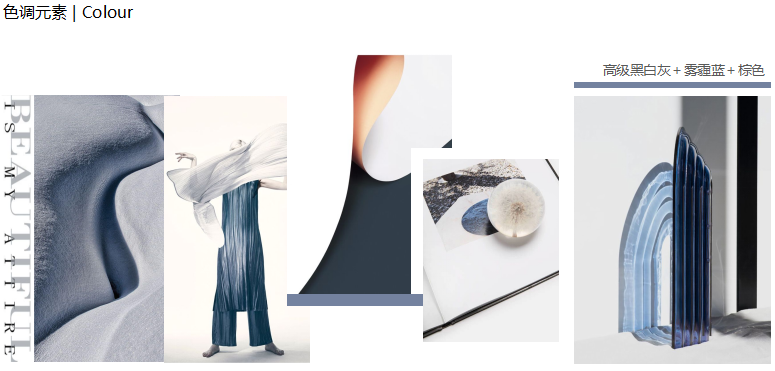
The space is the externalization of aesthetic and individual character, in the design of this one door model, of atmosphere build and detail control, what reveal everywhere is the power of life.
▼厨房
厨房通过恰到好处的柜体设计,将锅碗瓢盆全部“藏”起来。与之相连的户外阳台,将自然光线引入,呈现出干净明亮的视觉效果。 The kitchen is designed through proper cabinet body, pot bowl gourd ladle all "hide" rise. The outdoor balconies that connect with it bring in natural light, creating a clean and bright visual effect.
▼餐厅
开放式的洗手台,打破空间视觉阻隔,增强过道采光。 The lavabo of open mode, break dimensional vision to cut off, enhance corridor daylighting.
设计将多种材质融合碰撞,温润的大理石、原木元素营造着空间的质感,而硬朗精致的金属与皮质元素的搭配,增添着空间时尚雅致的气息。 The design integrates a variety of materials into collision. Warm marble and log elements create the texture of the space, while the combination of tough and delicate metal and leather elements adds a fashionable and elegant atmosphere to the space.
▼卧室1
以浅灰为主色调,营造平静安详的空间氛围。设计通过墙面石材的呼应,增加空间质感。 Dominated by light grey to create a calm and serene atmosphere. The design increases the space texture through the echo of metope stone.
▼卧室2
蓝、黄色的运用为儿童房增添了一股简约时尚感,使空间富有层次不违和 Of blue, yellow applied a contracted fashionable feeling to added for children room, make the space is rich administrative levels do not violate
▼儿童房 ▼书房 ▼户外阳台
验收精装修的房子必备物件,试电笔、卷尺、小锤子和手电筒、记录本和笔。验房时应该仔细检查,有些细节问题很容易疏忽,最好记录下来,方便后期维修和对接其他的施工程序。
1► 检查水电 水电路属于隐蔽工程,一般分为自来水、热水以及中水,我们需要打开热水器 试一下水路和电路是否接错管道。应向物业公司或者开发商索要基础的水、电路的施工图纸,以备后期所需。 检查弱点(离地30cm)强电(离地1500cm)查看强电箱电路是否完整
将电灯、空调、新风系统、抽油烟机(同时打开燃气灶查看是否正常,且可以点根烟看抽油烟机工作效率是否正常)、热水器打开,确保电路正常,且机器是正常的状态。
用试电笔将每个空间的电源抽检一下是否正常
开关面板全部使用一遍确保开合正常
打开所有水源查看水路是否正常、查看下水口下水是否顺利、马桶是否下水顺利、花洒是否正常出水。
2► 地面材料-瓷砖、木地板、踢脚线的验收 拿小锤子轻敲地面,查看是否有大面积空鼓,尤其是客厅地面、卫生间、厨房墙面。现场检查出问题以便开发商不漏项维修。
卫生间和厨房墙面最好用手摸一下对角的地方是否平整。
木地板是否有异味,多走几遍,查看是否有异响。是否有缝隙和划伤。
3► 验收墙面、顶面 查看壁纸/壁布/乳胶漆是否平整,是否有鼓包、是否有划痕、边角起翘。用手电筒查看墙面是否平整,色泽是否均匀,是否掉灰。
在卫生间外查看墙面是否漏水反碱。
4► 验收室内推拉门、木门、玻璃门 查看木门是否变形、有划痕、门吸是否正常使用、锁具是否正常使用、开合是否有异响、是否和地面有摩擦。
查看推拉门轨道是否正常推拉、玻璃是否具备安全属性。
5► 检查吊顶 有石膏板吊顶的地方,检查四个角是否平整、是否有较大的开裂。
6► 检查窗户 检查窗户密封性是否正常,角落处是否渗水漏水、用纸张测试一下密封是否严密、安全护栏是否牢固、开合是否正常。
7► 检查柜子 查看柜子有无异味、门板开合是否正常、门板平整度是否均匀、拉篮抽屉五金是否正常、台面是否牢固、打磨是否平整、台盆是否稳固、台面和墙面是否打防水防霉胶
在收房的过程中,一定要仔细检查。能及时处理的问题,一定要督促物业管理方及时处理;不能处理的也要详细记录下来在后期局部改造和软装阶段安排设计师或者施工方维修完善。 希望各位业主收房和后期装修中,都能收获一份美好的过程体验。
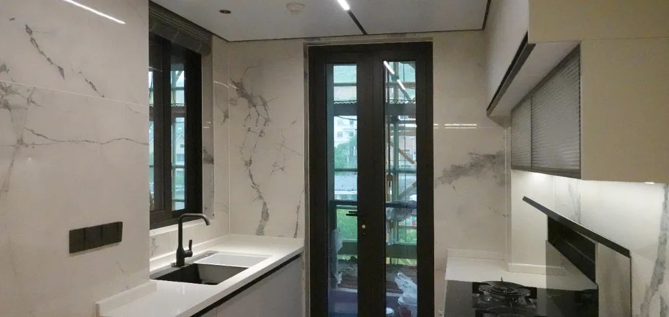
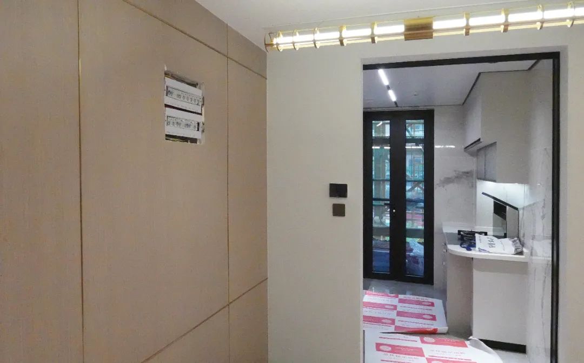
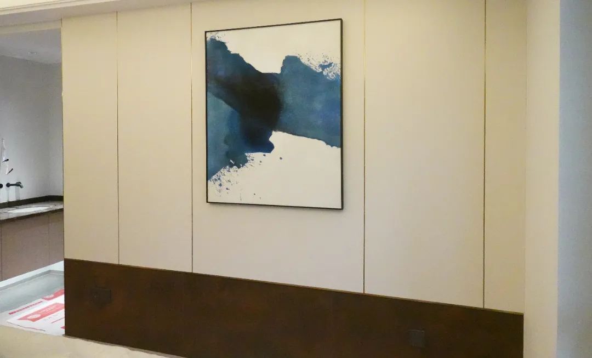
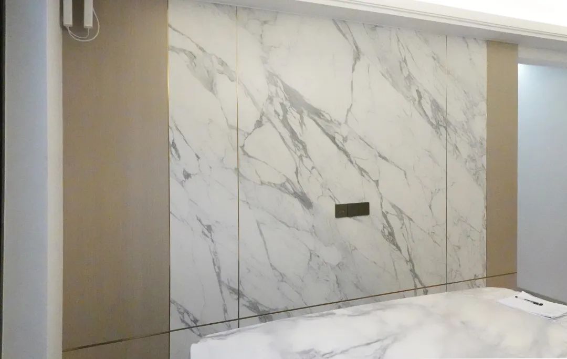

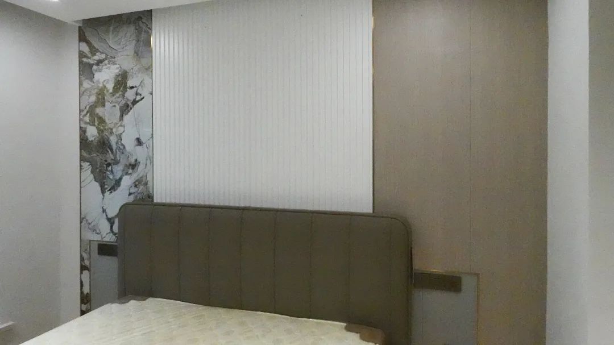
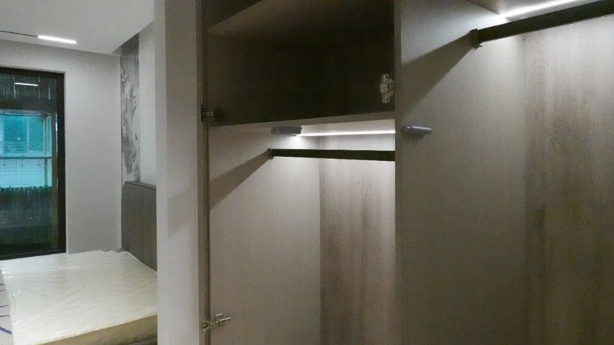
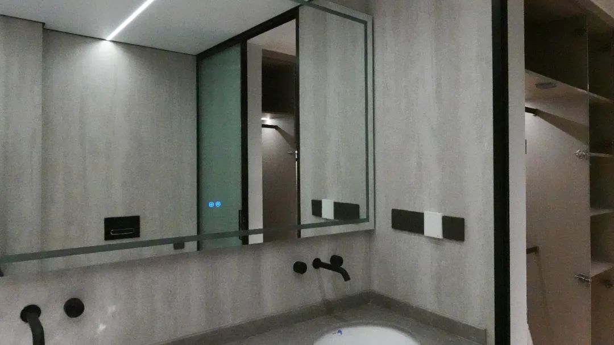
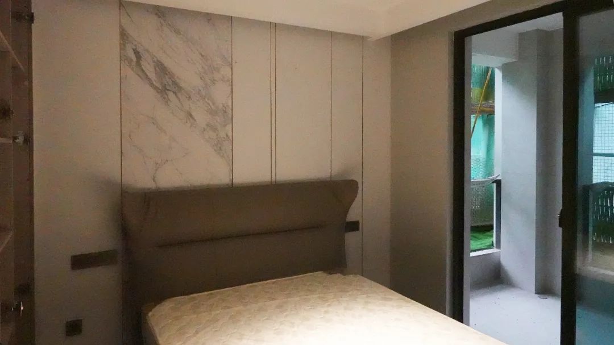
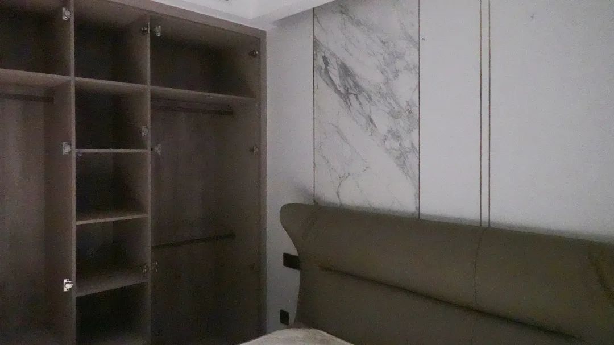
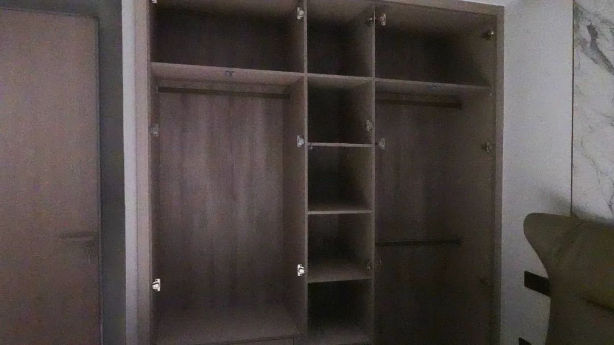
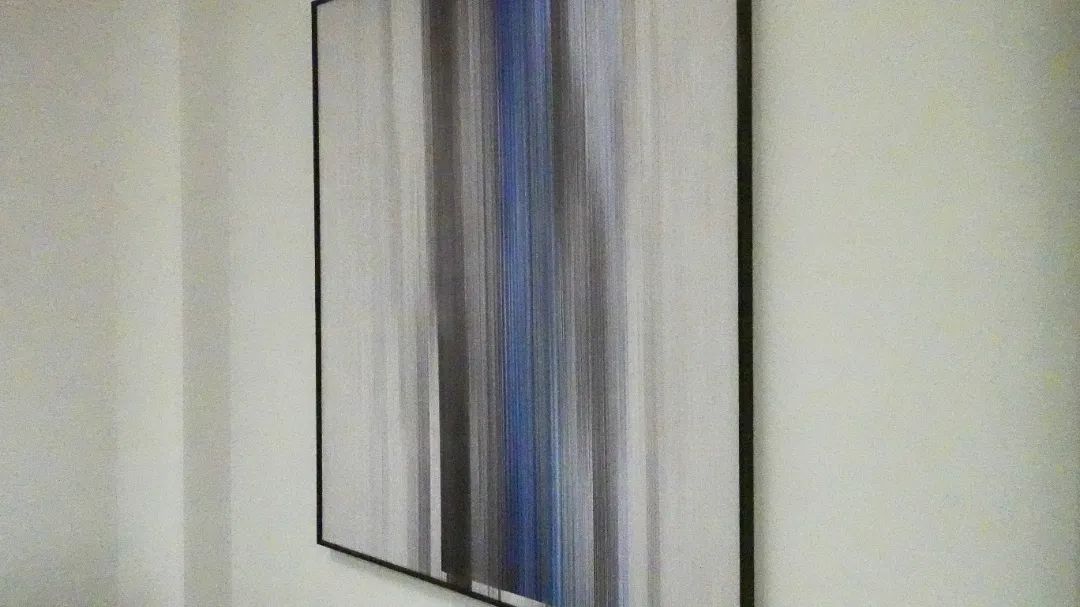

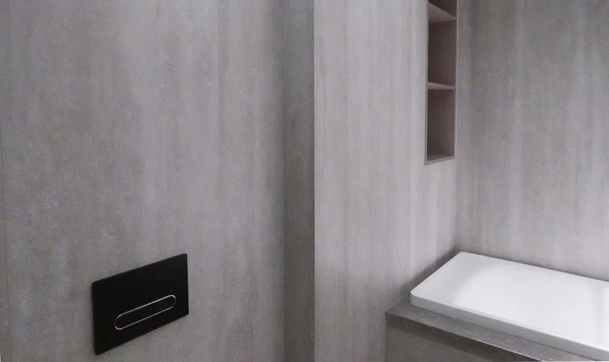
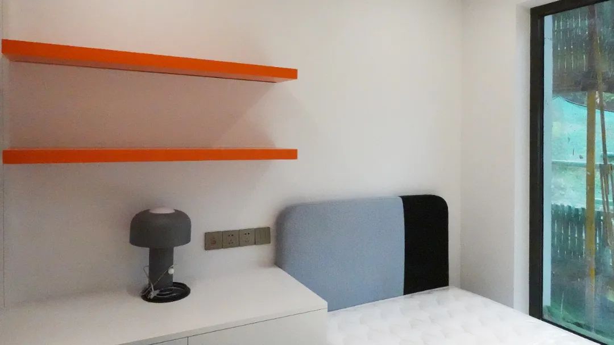

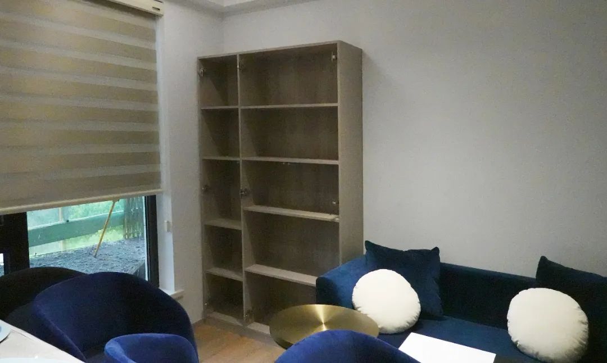
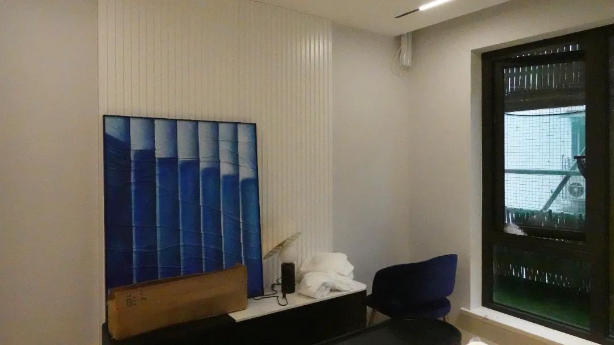
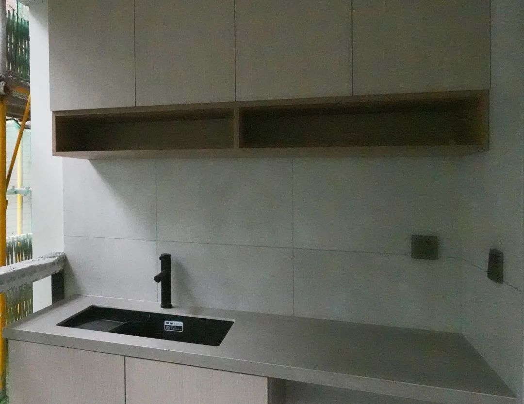
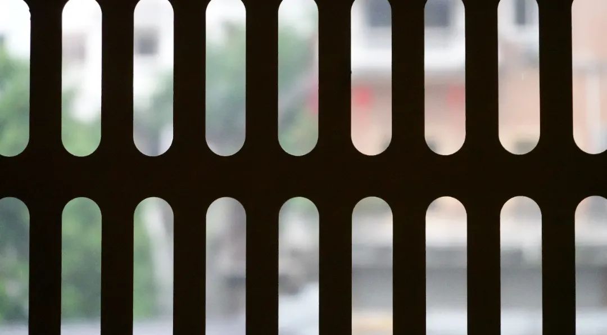
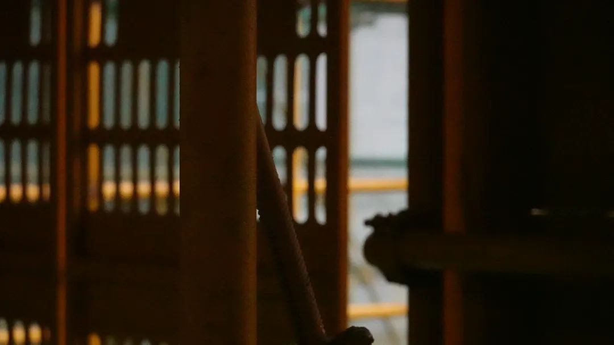
项目负责人 / 李婍婷
编辑 / 马阳静 郑雨青
# 往期推荐 # PAST RECOMMANDATION Diverse creative design services
# ABOUT AG
| 提供服务 奇恩设计是一家专业的室内设计多元创意设计服务机构,项目涵盖居住空间和商业空间两大设计板块。致力于从方案设计、项目实施跟踪、软装搭配全方位精心服务。除此之外,奇恩设计希望能够通过不断地与空间对话,深入了解空间需求,进而创造和制作出适应空间的精选物件。
| 居住空间 奇恩设计团队专注于定制空间设计,通过温度表达将屋主故事与空间连接。适应大众审美的同时,更加差异化的表达个性家居设计。
| 商业空间 奇恩设计团队拥有专业设计视野,具备通过挖掘城市文化基因和项目自身特性,打造出独具魅力的商业空间。体现风格差异却不乏本土化、国际化、精细化、主题化的空间类型。

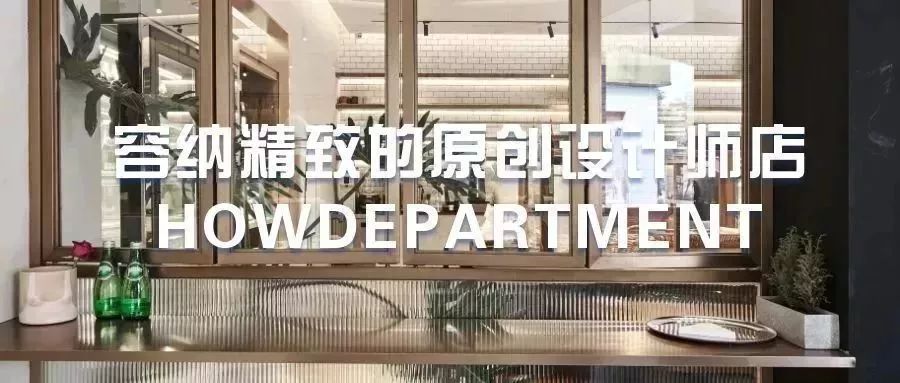
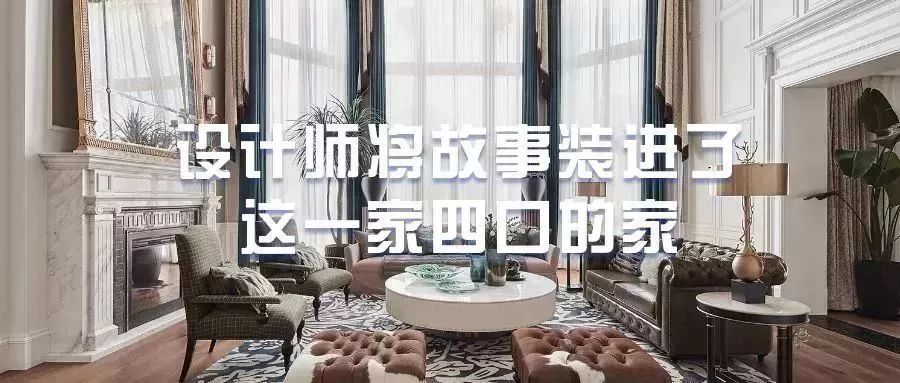


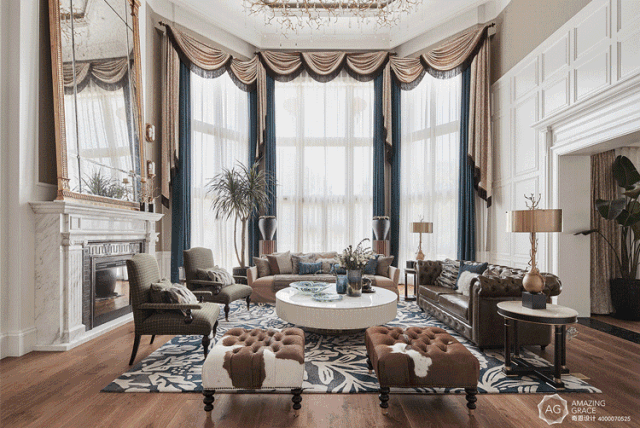
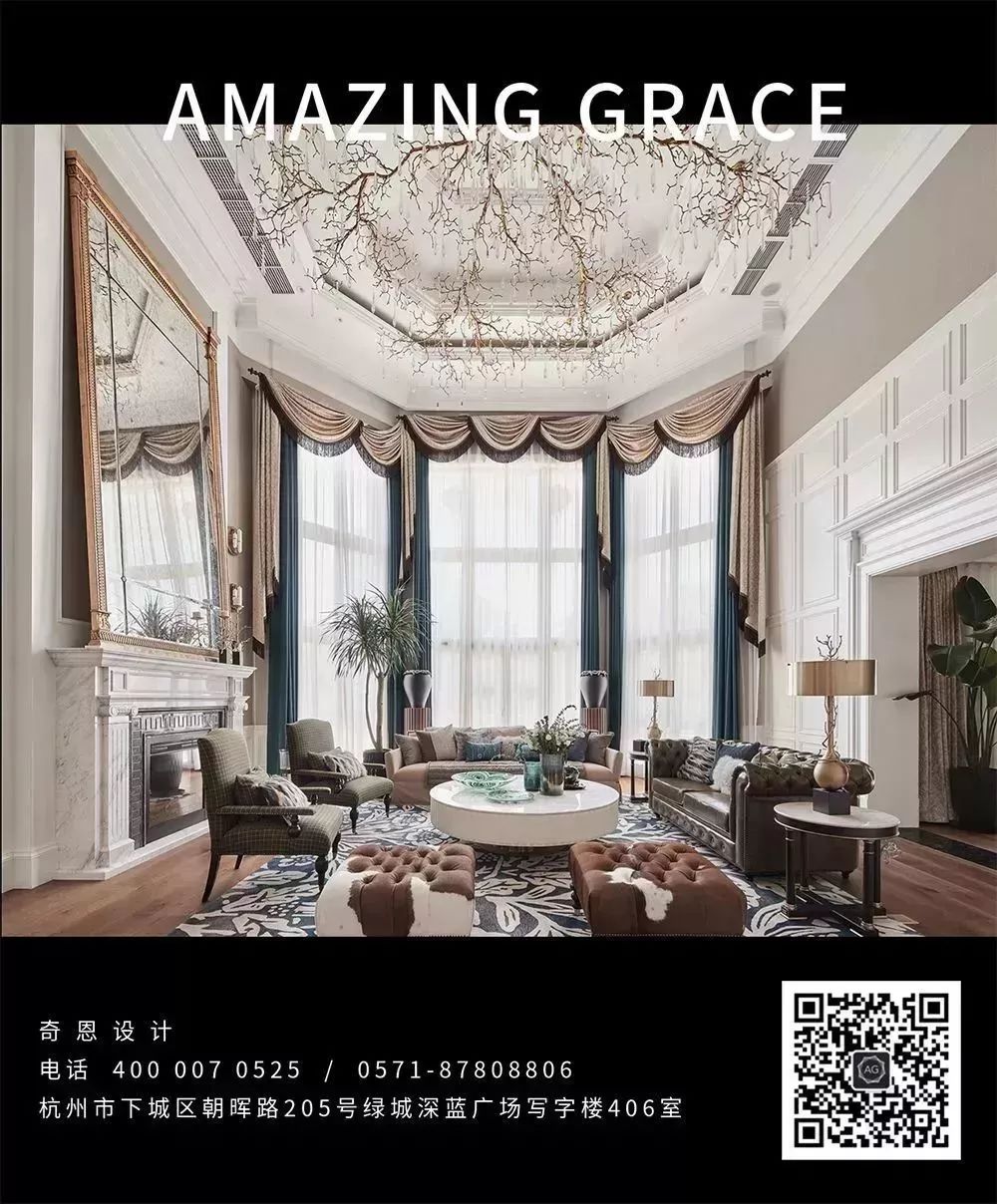

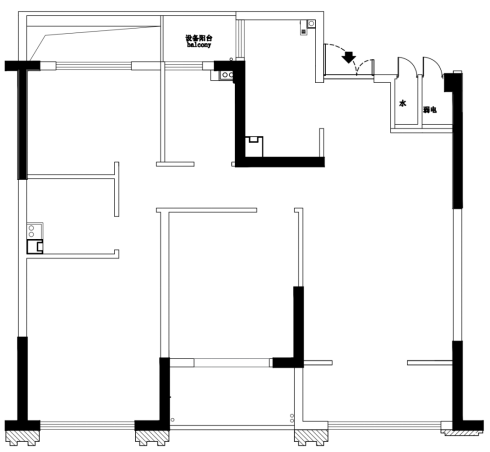
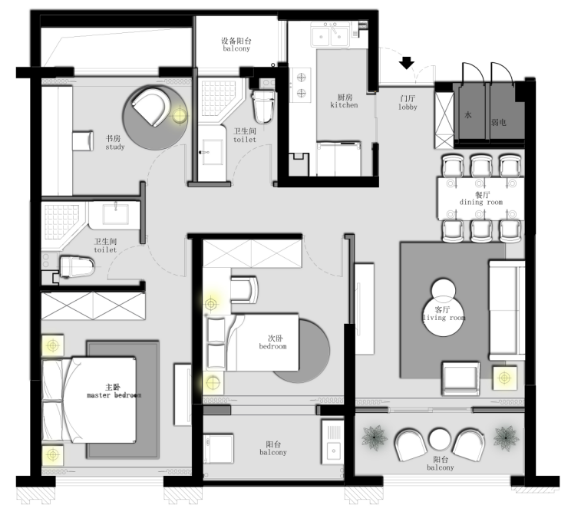
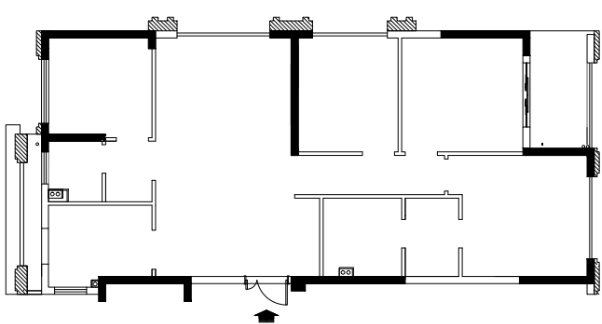

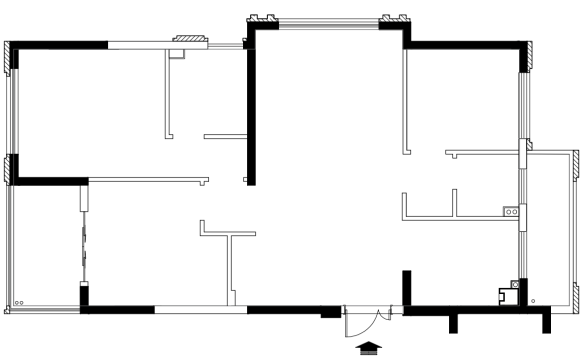

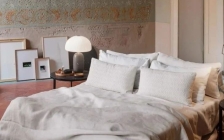
文章评论(0)