奇恩设计 AG × Design | 200方跃层住宅玩转折叠空间

这是一个座落在杭州鸬鸟镇的民宅项目。我们通过对入户大门和空间的调整,营造出一个具有光影景观的动线。以模块化设计理论为基础,为空间提供更多意想不到的变化攻略,来解决多场景联动活力场的需求。 This is a residential project located in Hangzhou Lubird town. Through the adjustment of the entrance door and space, we created a moving line with light and shadow landscape. Based on the modular design theory, it provides more unexpected changes for the space to solve the needs of multi-scene linkage dynamic field.
「 Door modelcontrast 户型结构对比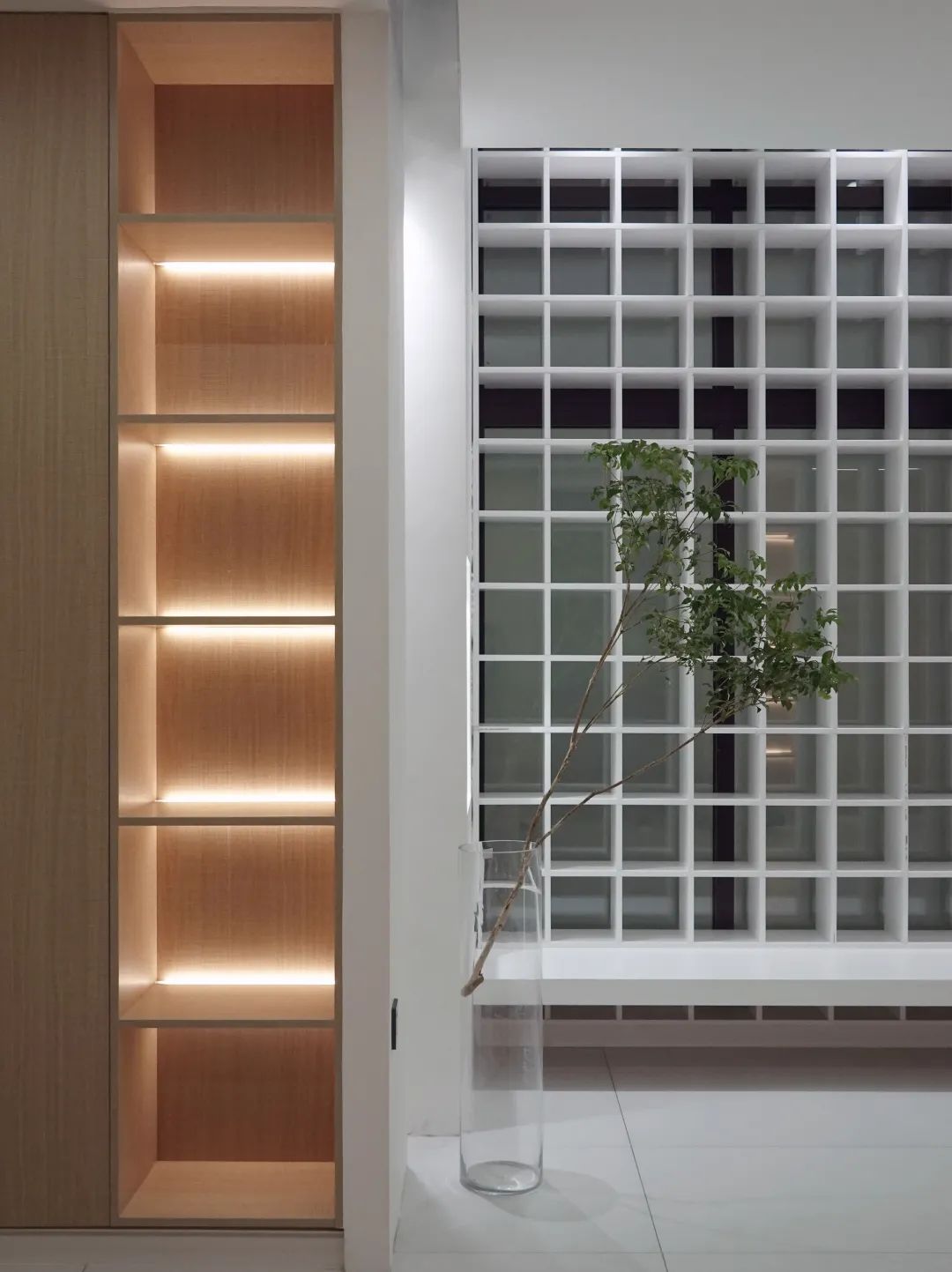
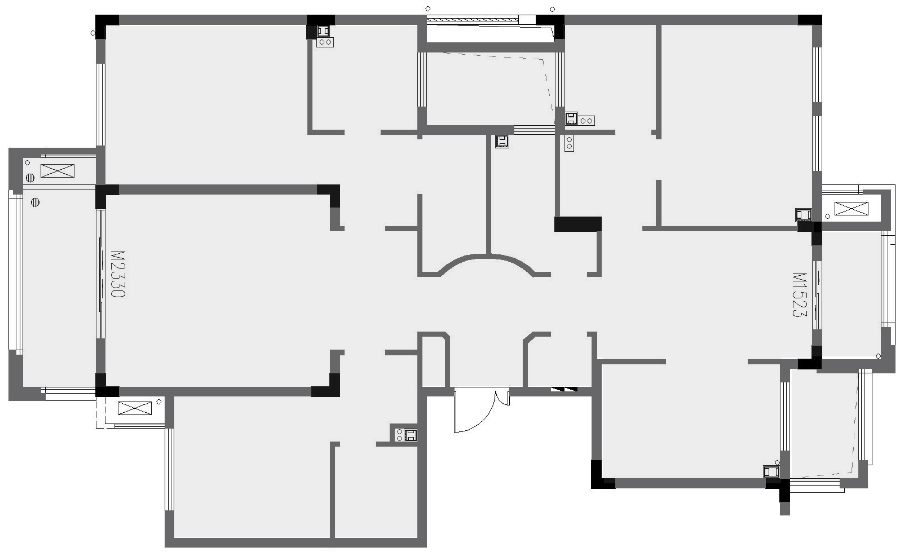
▲原始结构图
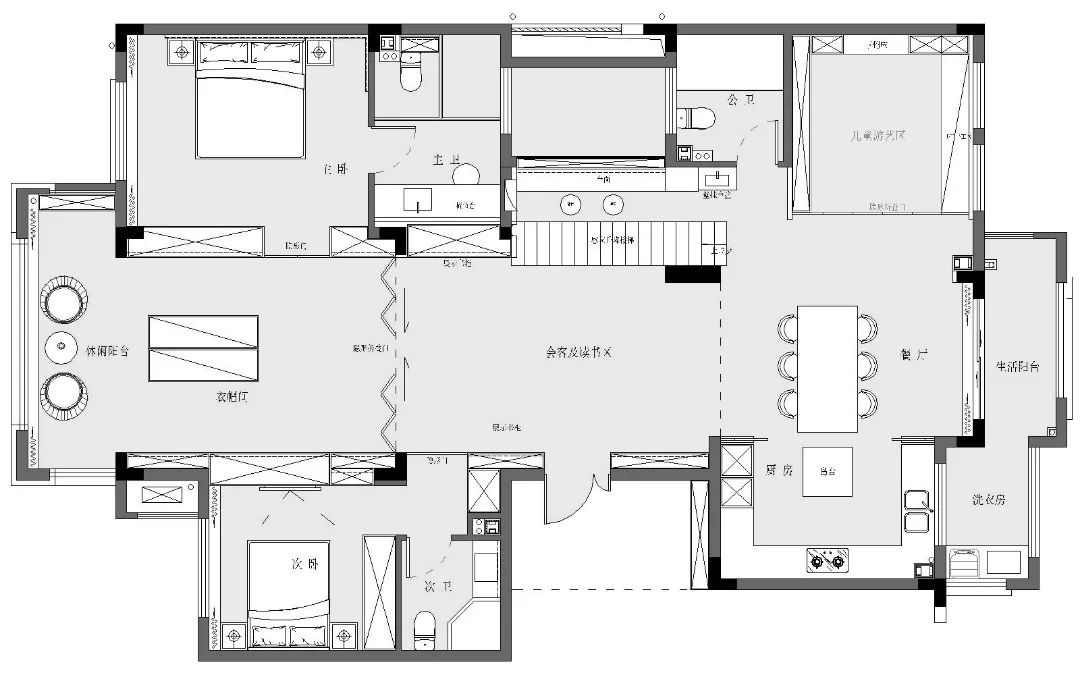
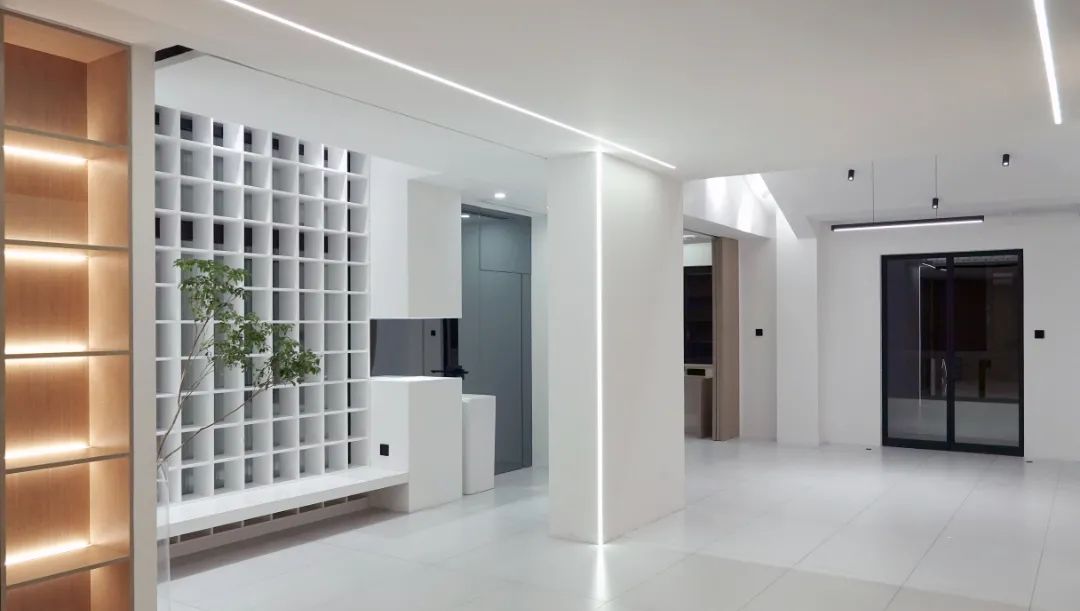
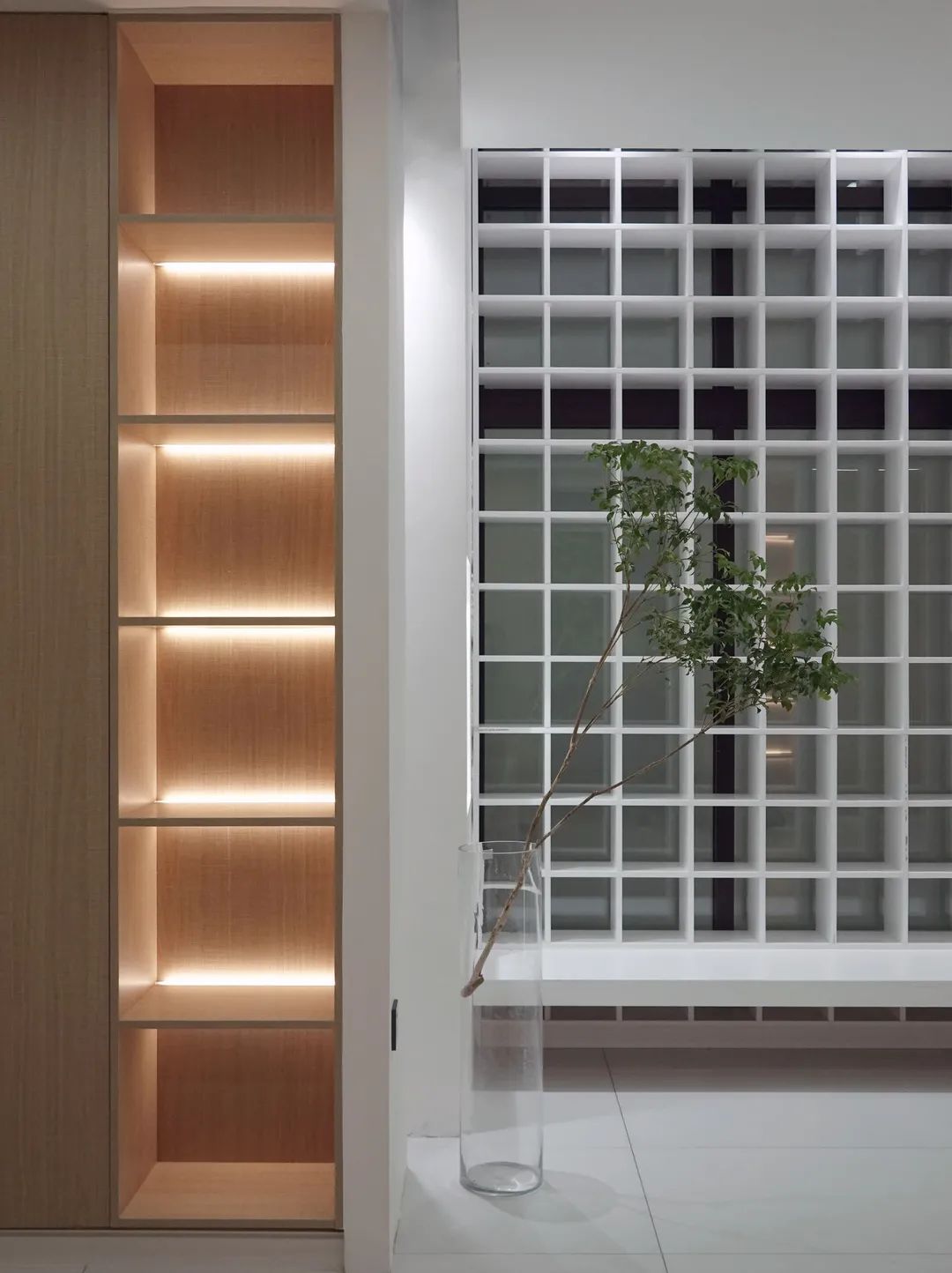 镂空墙面柜体的设计,在确保美观性上又兼顾了通透性和私密性。
镂空墙面柜体的设计,在确保美观性上又兼顾了通透性和私密性。
The design of hollow out metope cabinet body, in ensuring beautiful sex to go up again give attention to two things fully sex and illicit close sex.
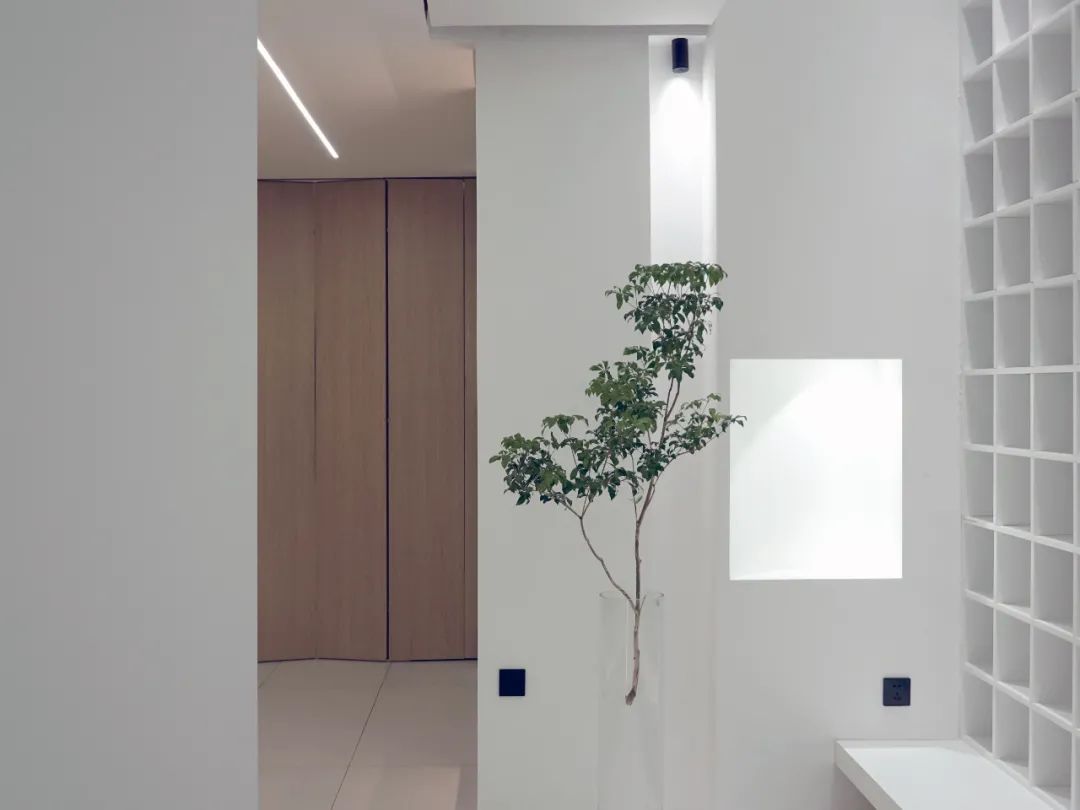
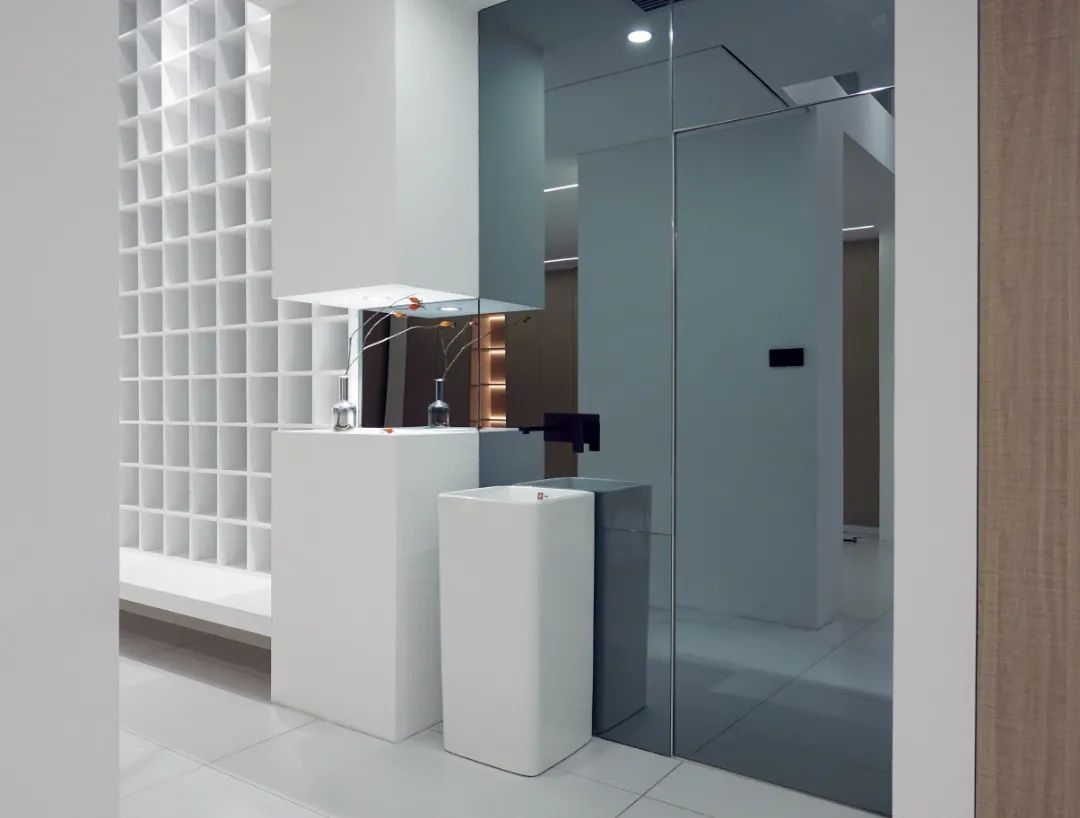
「 Living room 客餐厅

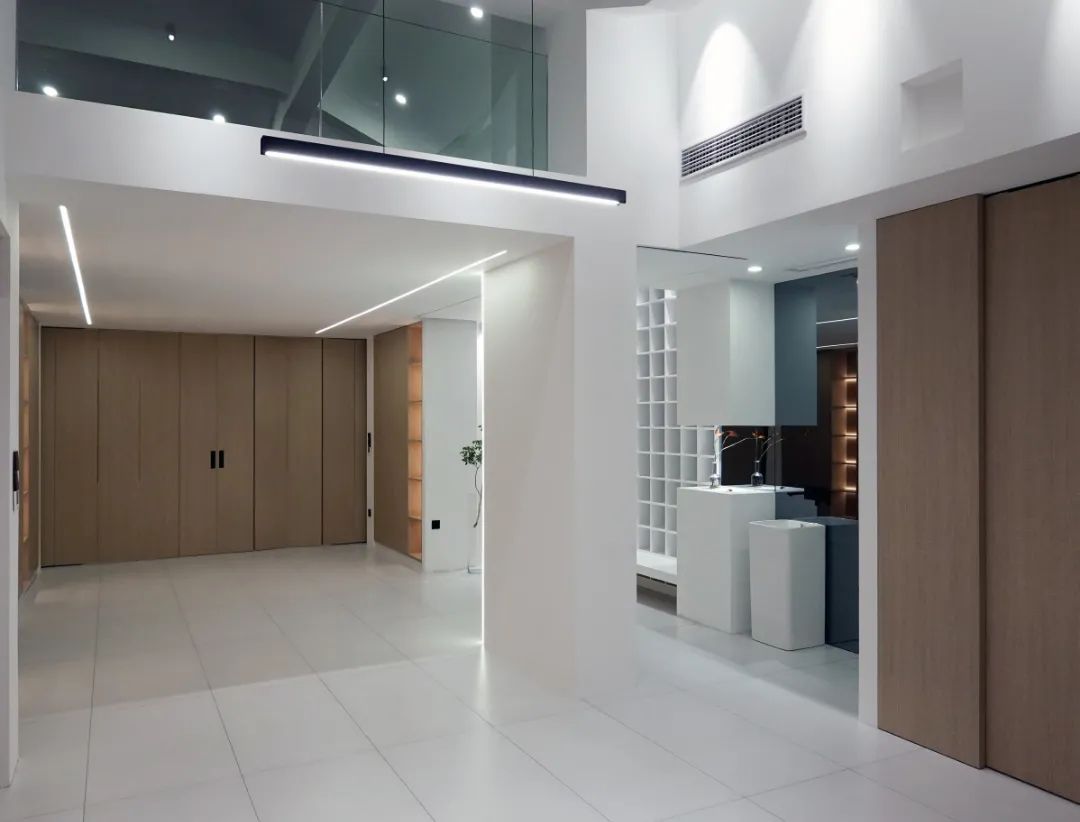
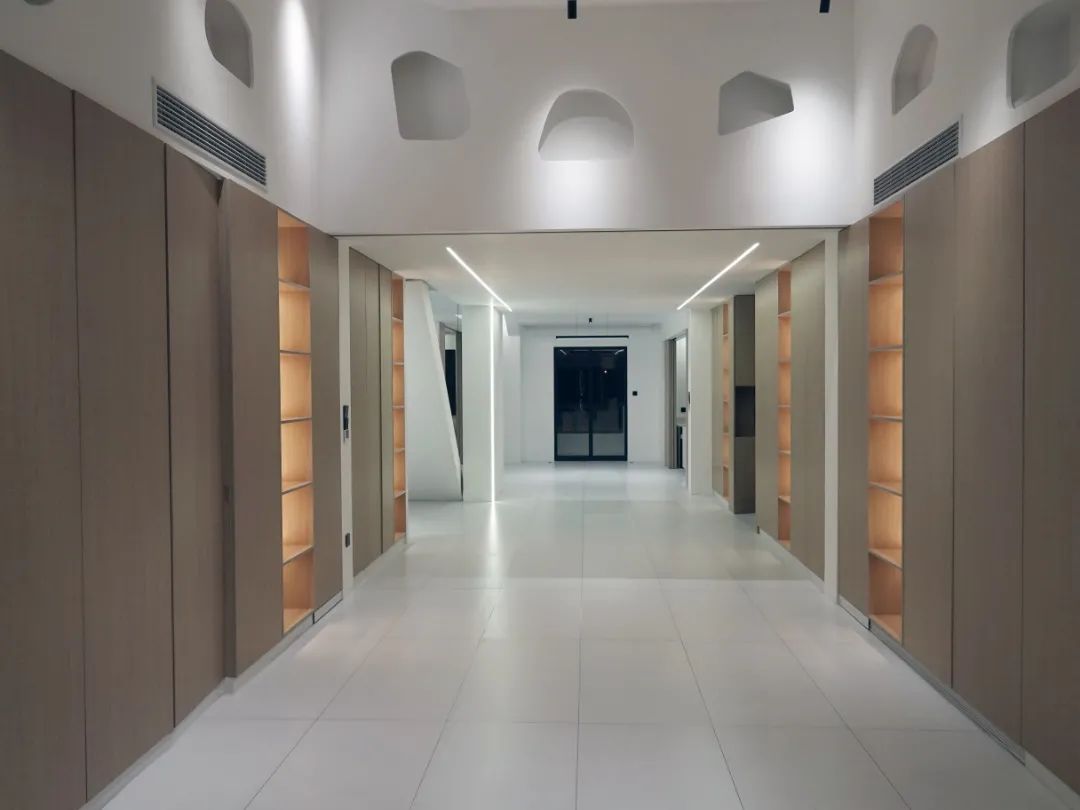

在极简的空间设计中,木饰面以其独特的调性,营造出独具个性的高级感,让空间达到色调美学和场景质感的平衡。
In the minimalist space design, wood veneer with its unique tonality, create a unique sense of advanced, so that the space to achieve the balance of tonal aesthetics and scene texture.
「 The kitchen 厨房


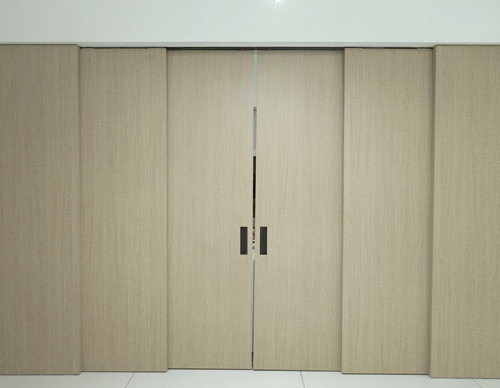
厨房的折叠门既可以隔绝油烟,又能保证空间的联动性,收获一个“开放式厨房”。
The folding door of the kitchen can isolate lampblack already, the joint sex that can assure a space again, harvest "open mode kitchen".
「 children's bedroom 儿童房

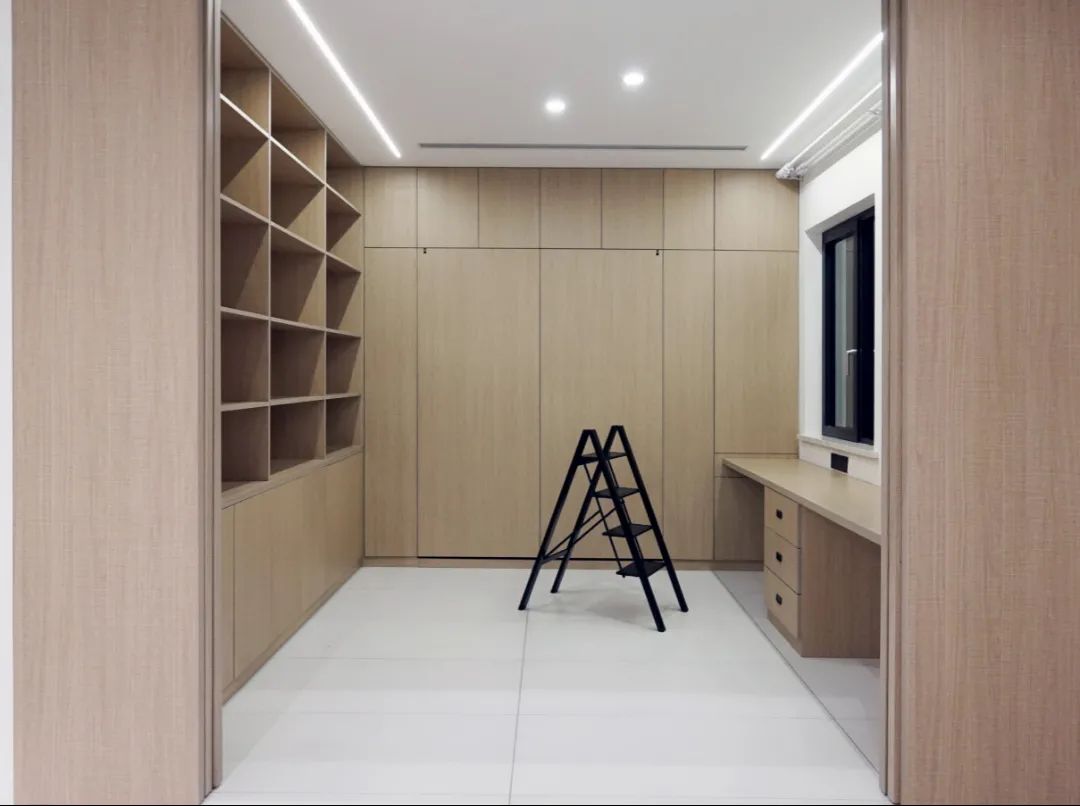
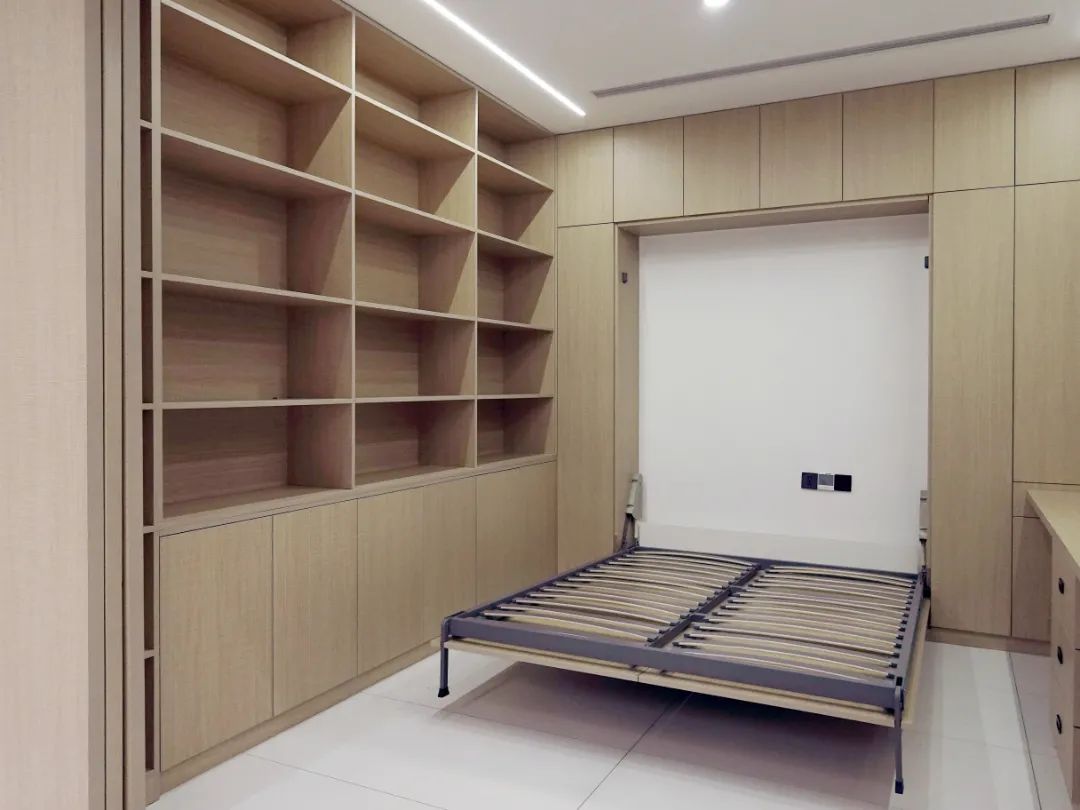
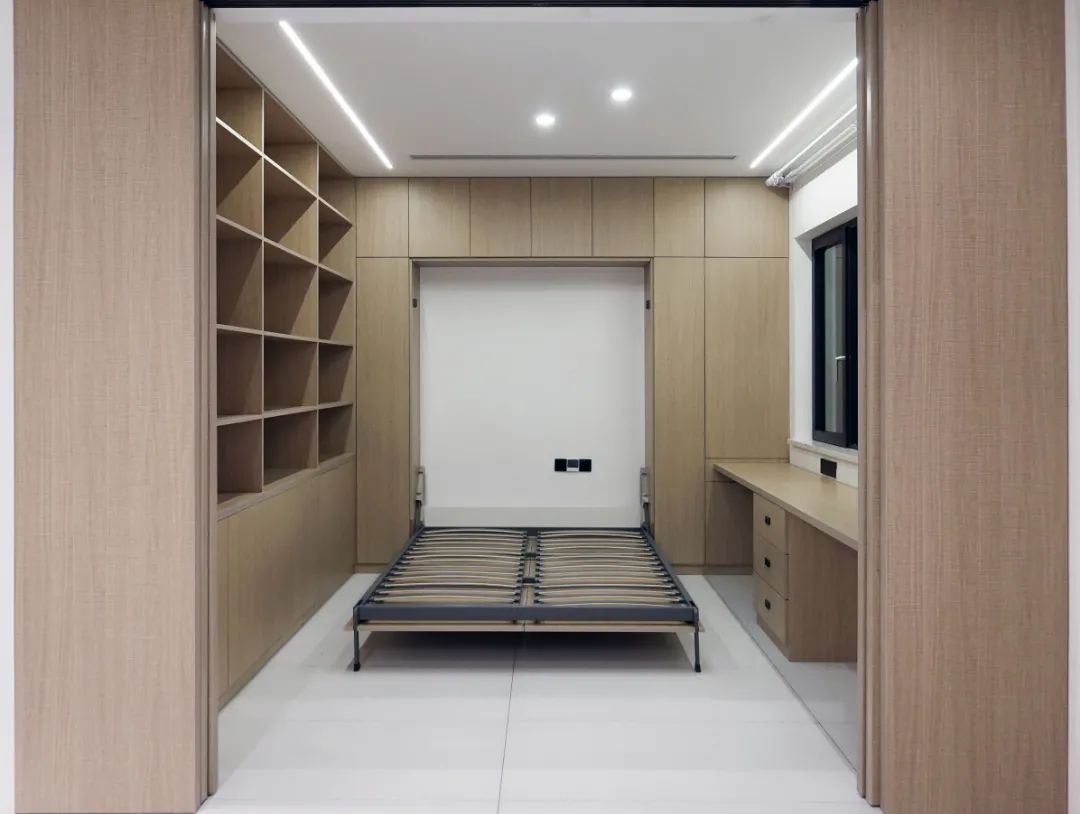 墙面的收纳柜藏入了隐形床,整体空间简洁又灵活
墙面的收纳柜藏入了隐形床,整体空间简洁又灵活
Of metope receive ark hidden into invisible bed, integral space is concise and flexible
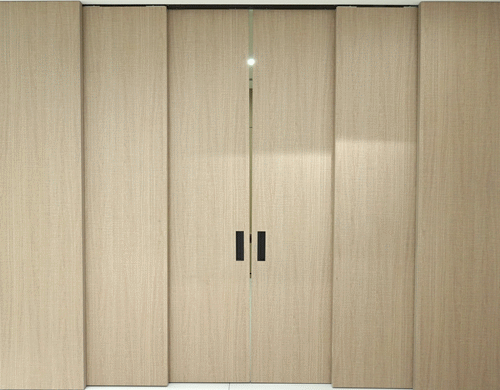
空间设计的本质在于人与空间的互动,折叠门的运用让空间功能明确独立,丰富空间的层次感和设计感。使用方面可以实现较大幅度的空间开放与闭合,空间的拓展性上同时独立又相互联系,充满一定的趣味性。
The essence of space design lies in the interaction between people and space. The use of folding doors makes space function clear and independent, enriching the sense of hierarchy and design of space.
「 Hide the stairs 隐藏楼梯
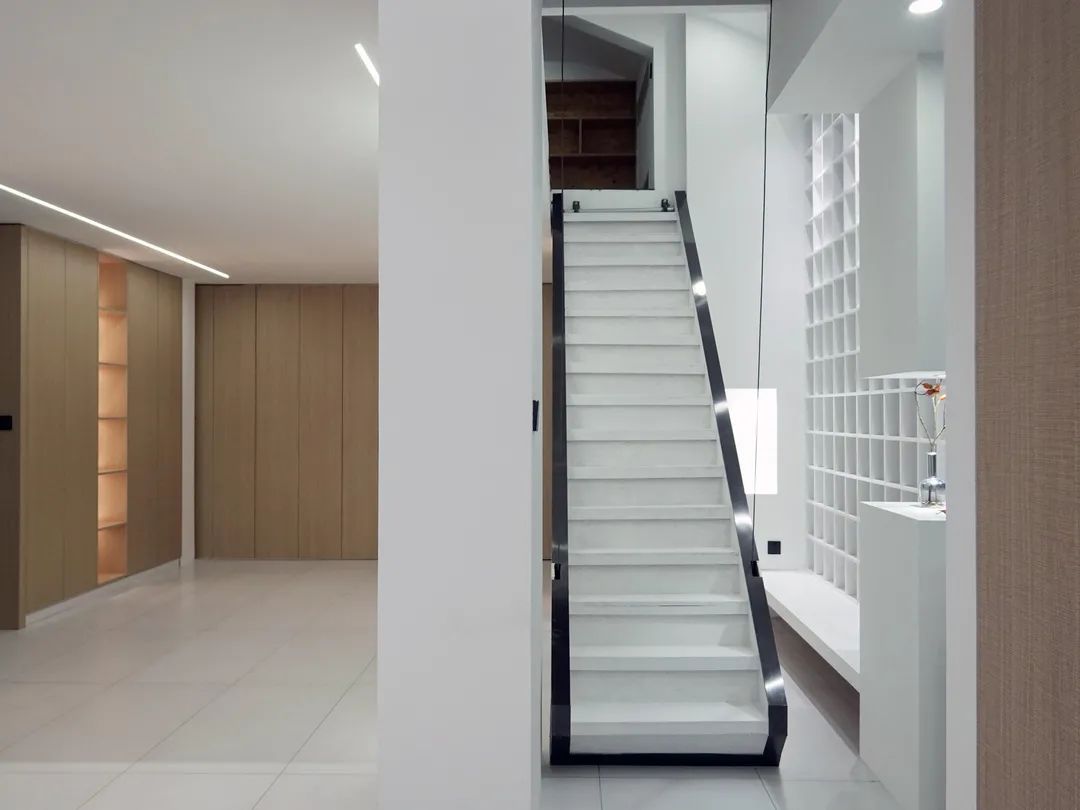
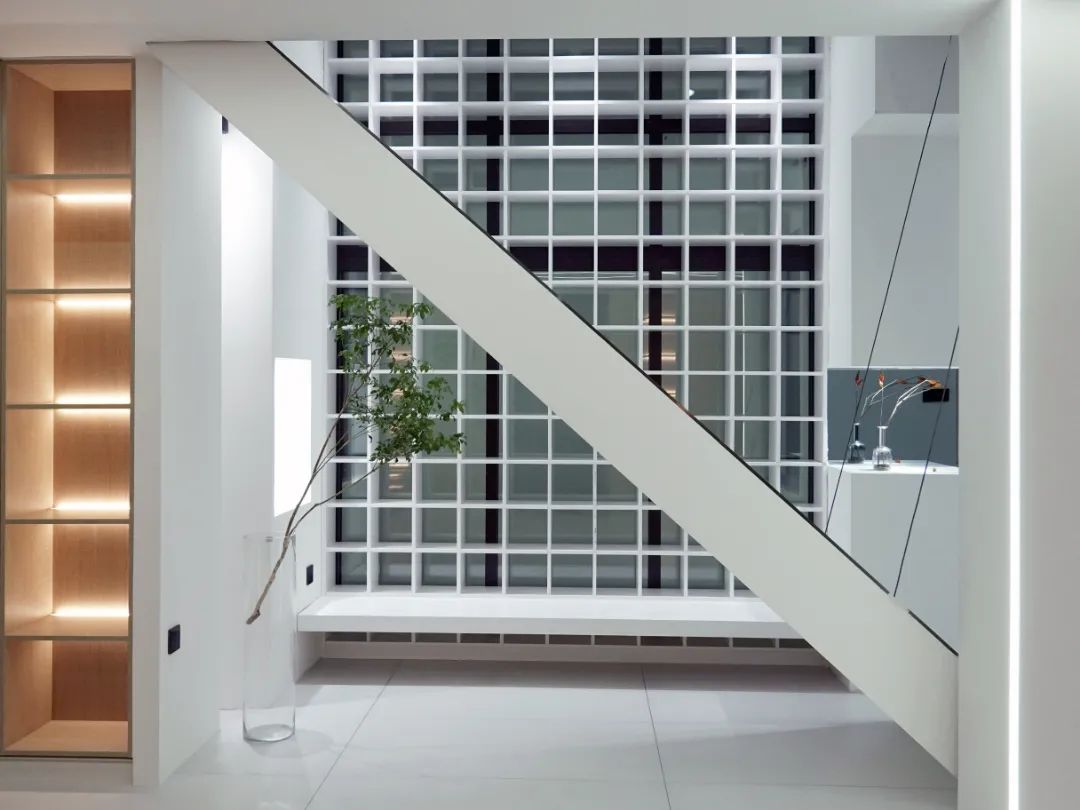
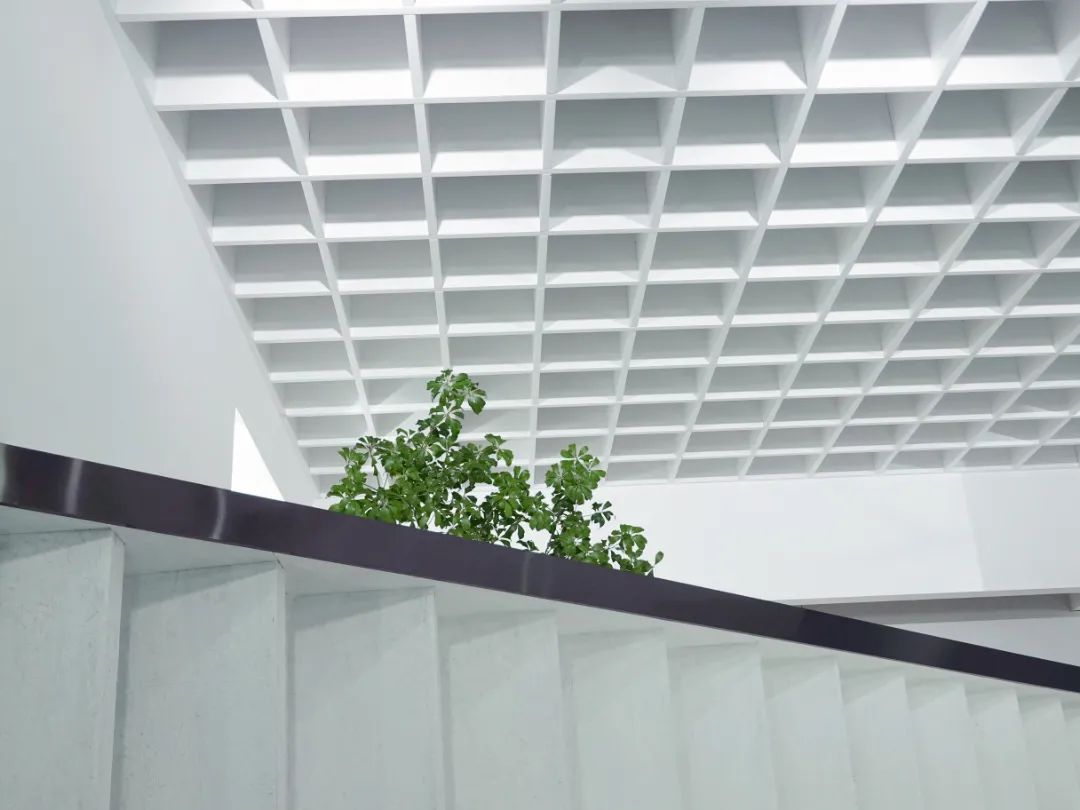
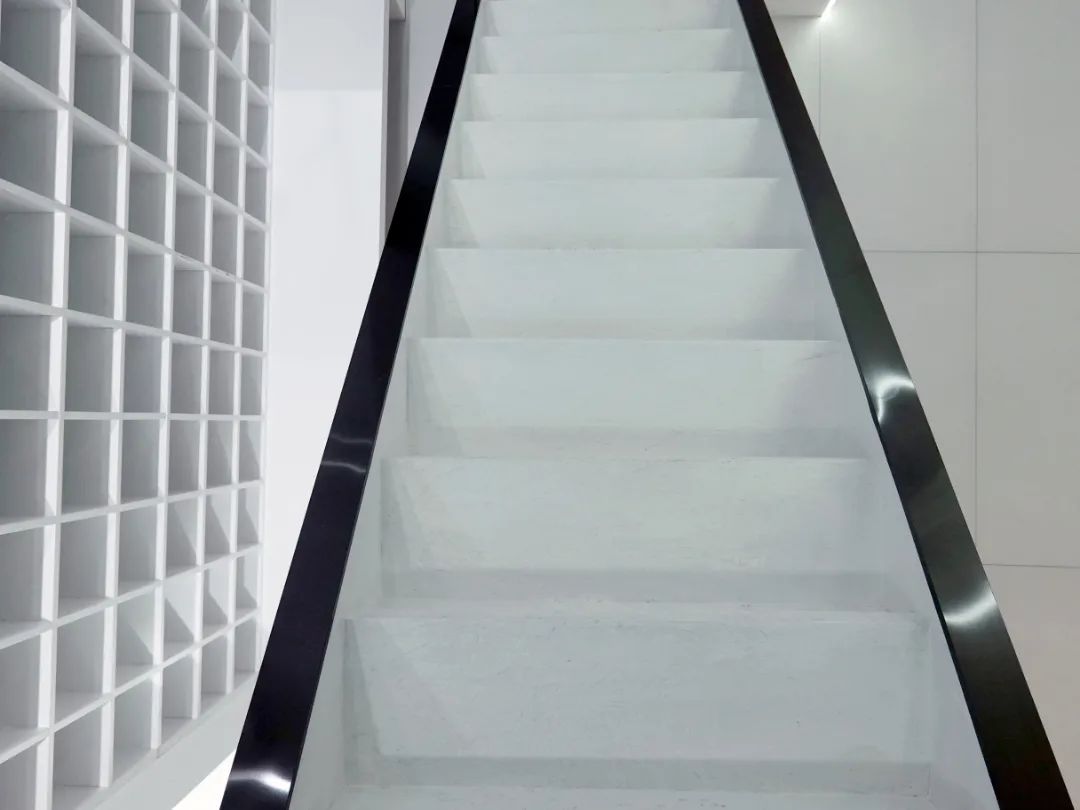
楼梯起着上下链接的作用,隐藏式的电动楼梯不仅占用空间小,对于整体空间上更是增加扩大了空间感,也让这一隅空间充满了浓浓的科技元素。
Stair is having the effect of fluctuation link, the electric stair of hidden type takes up a space not only small, emphasized integral sex and broad feeling more to integral space, also let this corner space be full of thick science and technology element.
「 Receive a space 收纳空间
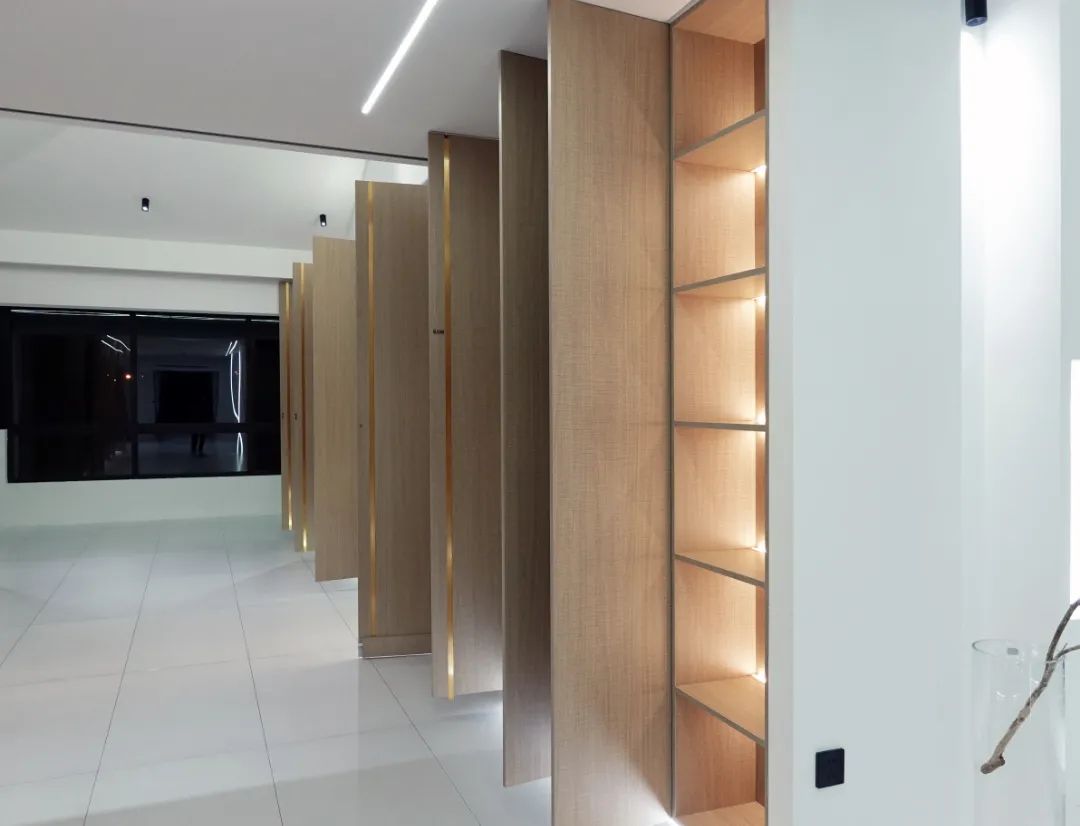

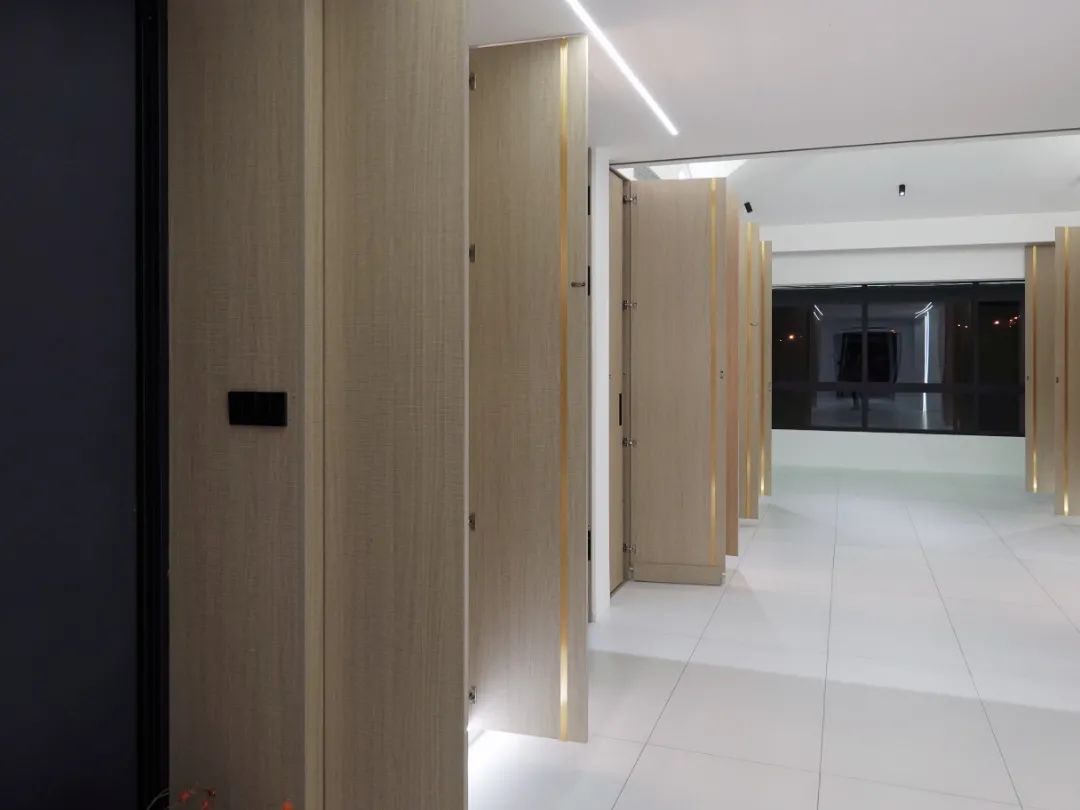
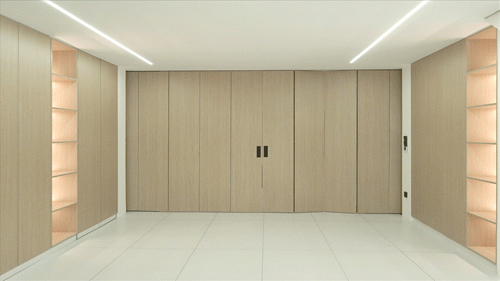
收纳的智慧,不在于藏,而在于取用方便,让物件找到合适的位置,让使用者与物件保持顺畅的沟通。在方正可变的空间中,我们将喜好映射至环境,兼顾多样化的生活需求,在随性自由温馨的氛围中享受生活。
The wisdom of storage does not lie in hiding, but in convenient access, so that objects can find the appropriate location, so that users and objects maintain smooth communication
项目负责人 / 李婍婷
摄影 / 马阳静 郑雨青
# 往期推荐 # PAST RECOMMANDATION Diverse creative design services
# ABOUT AG
| 提供服务 奇恩设计是一家专业的室内设计多元创意设计服务机构,项目涵盖居住空间和商业空间两大设计板块。致力于从方案设计、项目实施跟踪、软装搭配全方位精心服务。除此之外,奇恩设计希望能够通过不断地与空间对话,深入了解空间需求,进而创造和制作出适应空间的精选物件。
| 居住空间 奇恩设计团队专注于定制空间设计,通过温度表达将屋主故事与空间连接。适应大众审美的同时,更加差异化的表达个性家居设计。
| 商业空间 奇恩设计团队拥有专业设计视野,具备通过挖掘城市文化基因和项目自身特性,打造出独具魅力的商业空间。体现风格差异却不乏本土化、国际化、精细化、主题化的空间类型。

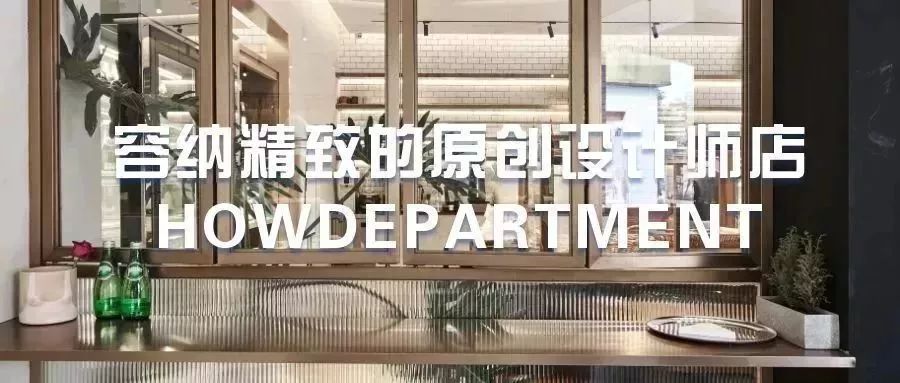
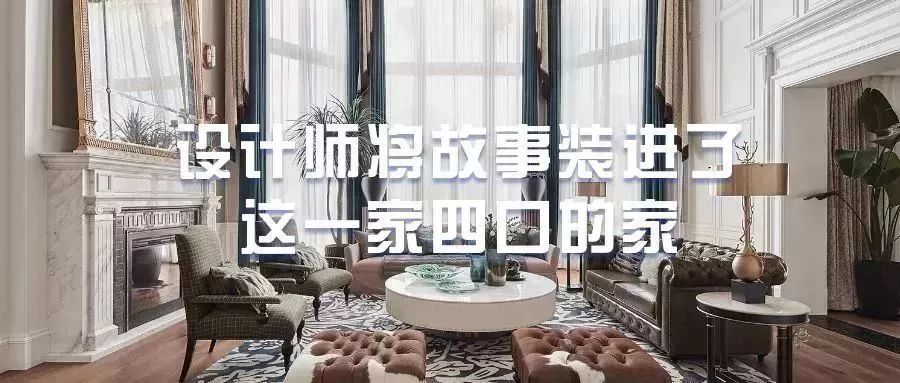


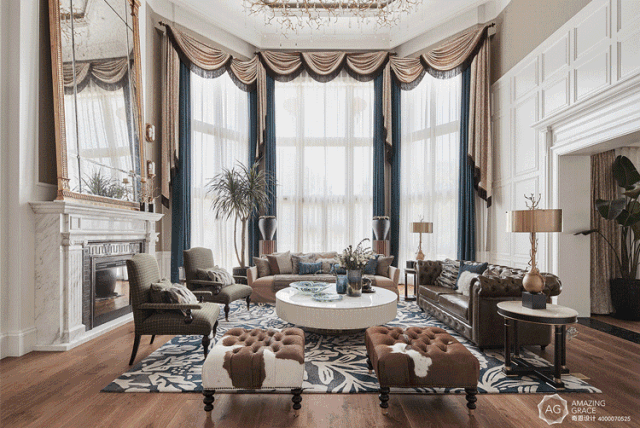
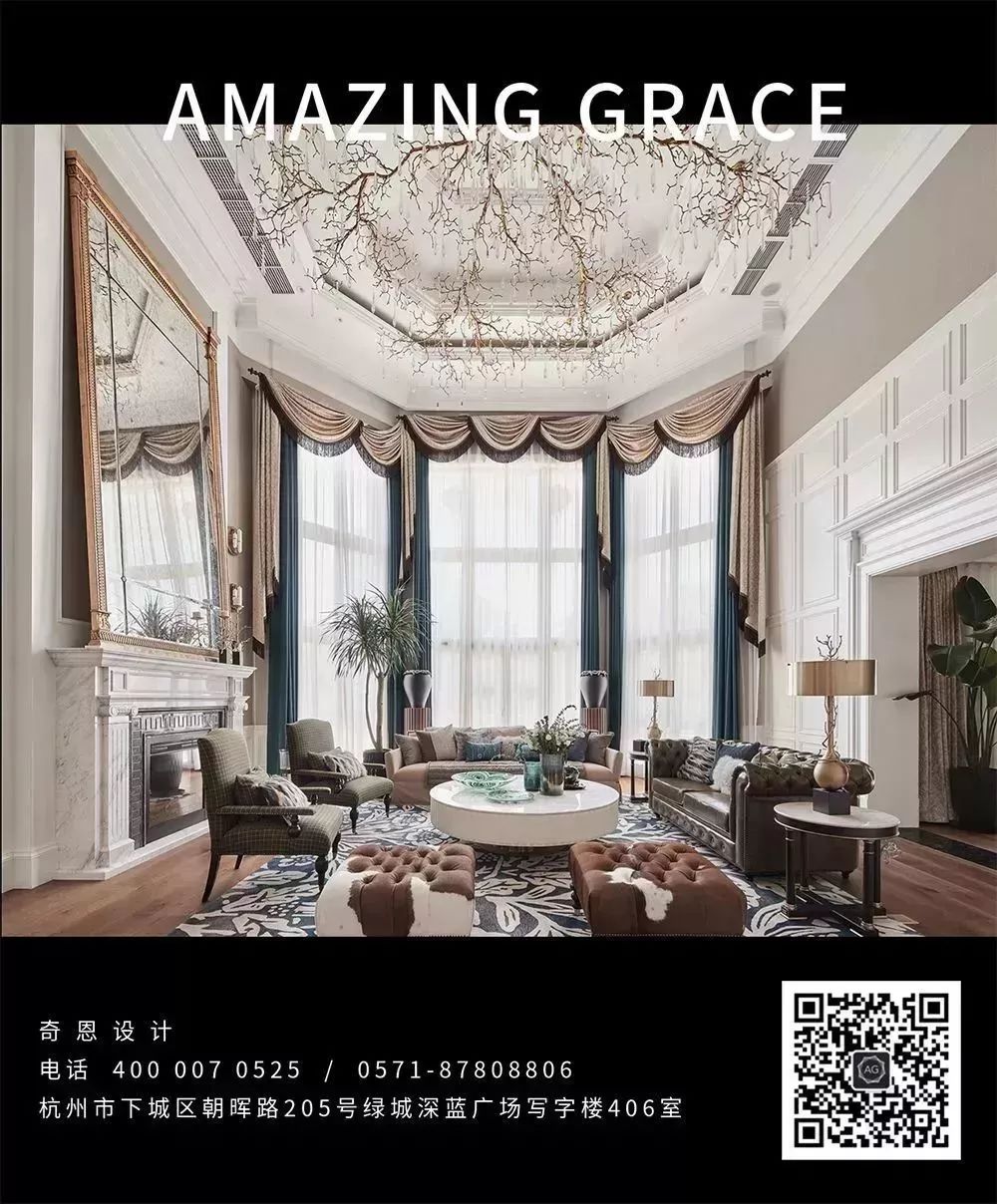


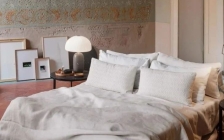
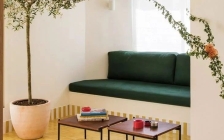
文章评论(0)